Architect-designed apartment on wooded courtyard
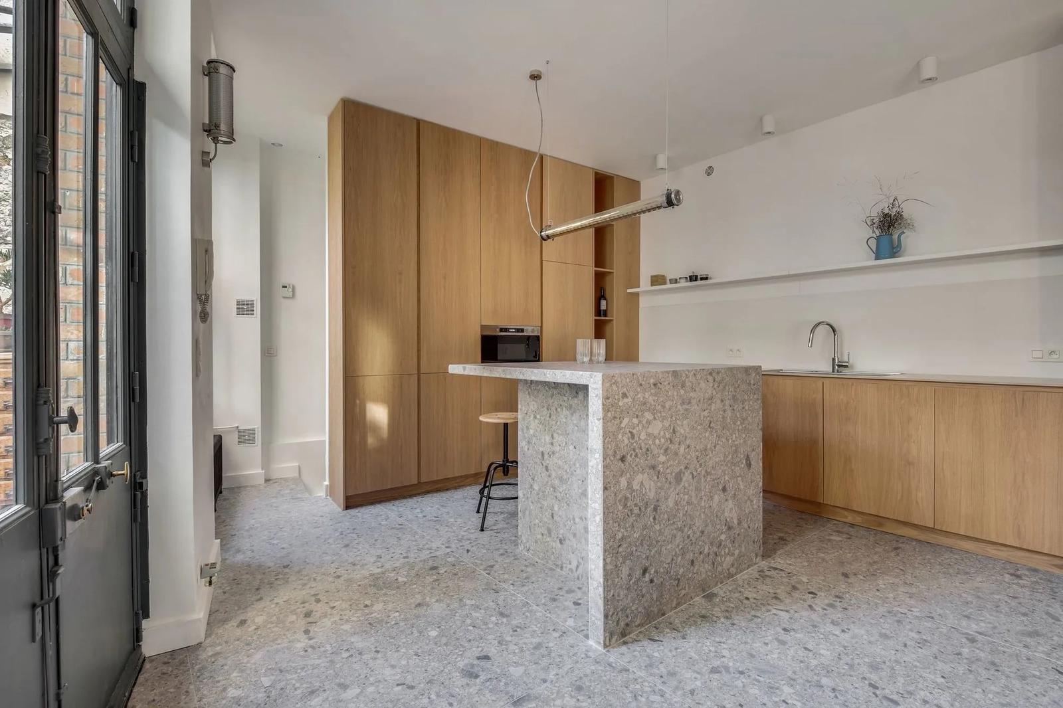
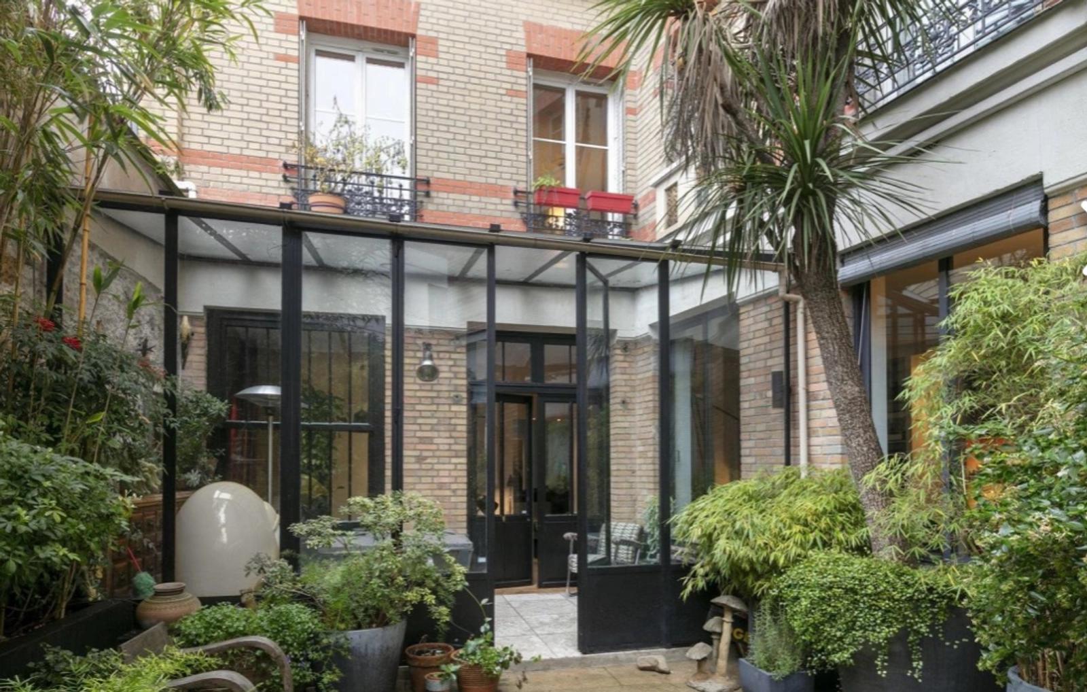
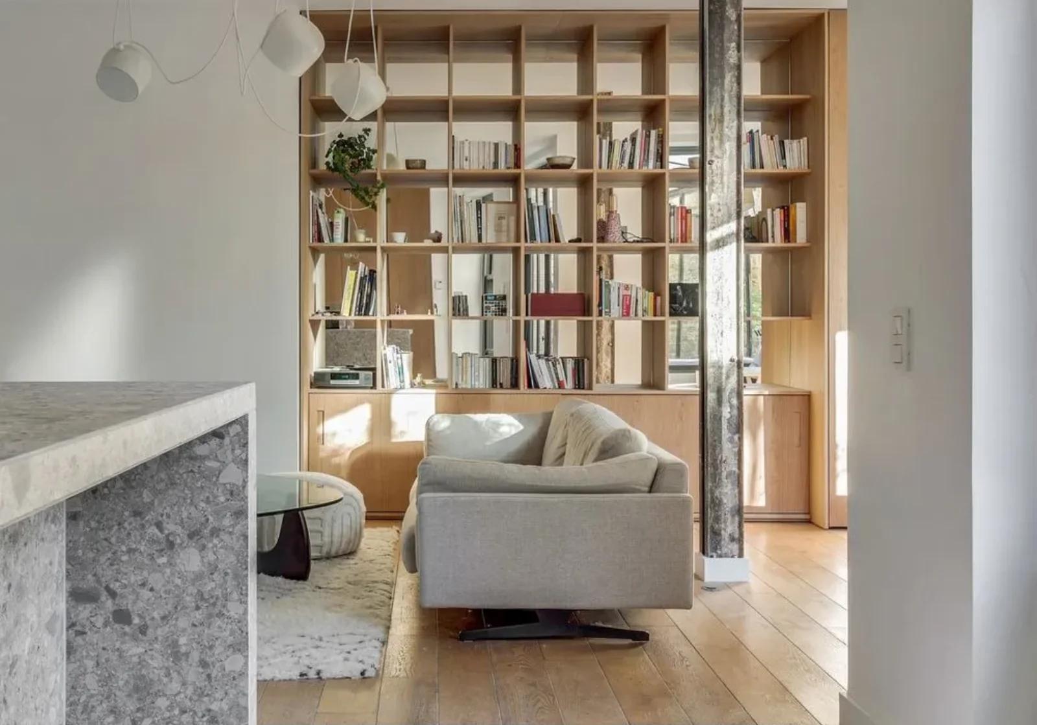
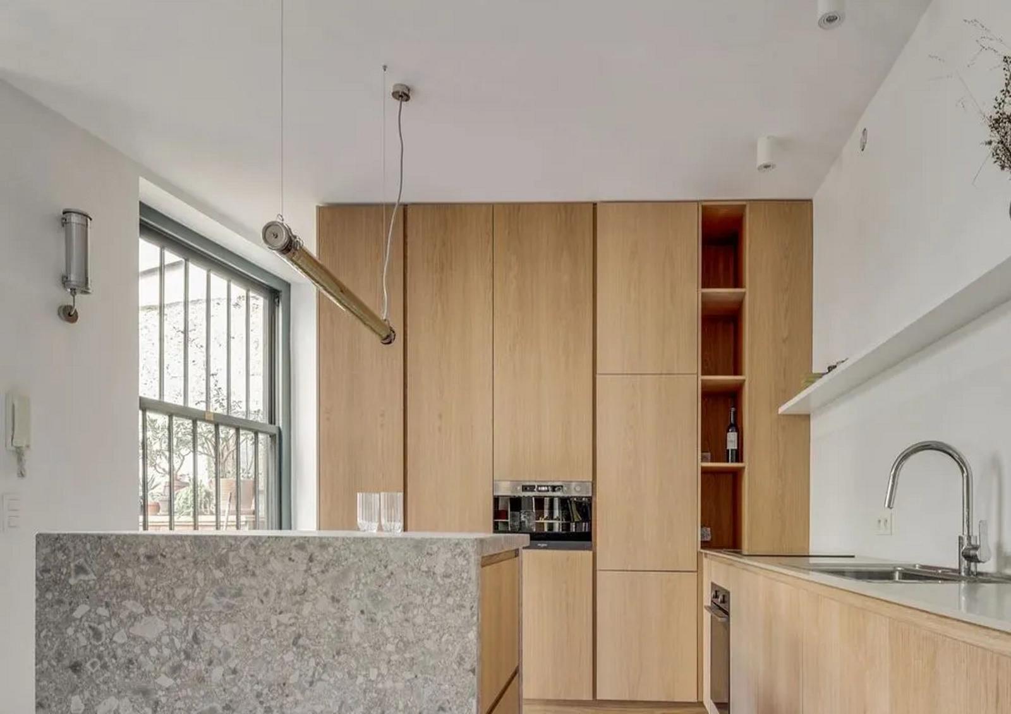
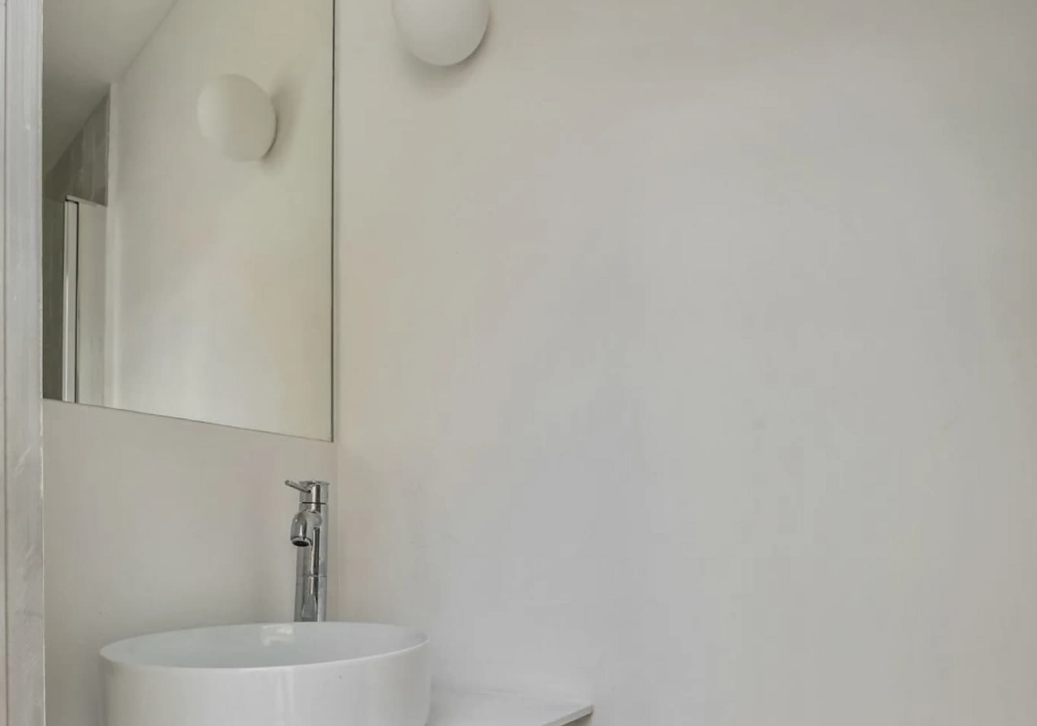
Our apartment was completely renovated in 2021 by a duo of architects. Formerly an accordion workshop, we wanted to preserve its industrial character, while bringing clarity and modernity in a Japandi style.
Floor plan:
Comprising:
A large entrance that serves as an office, with a black upright piano (not visible in the photos because installed later).
A 45m2 open-plan living area with lounge, open kitchen and dining room.
Separate WC with washbasin.
A room separate from the living room, separated by a glass door equipped with a blackout curtain, can accommodate all your projects: composed of two parts, the first illuminated by the glass door and a large mirror on a whole wall, a second part separated by an arch is located under a glass roof (bedroom 2 on the plan, the bed has been removed). A small shower room closed by a sliding door completes this space. This space under the glass roof is approximately 7m2, very bright, and could be used as a photo studio. The glass roof has been completely replaced since the photos were taken, and is rust-free. For meetings, this space will be set up as a workshop or "creative room" with everything you need to brainstorm in small groups: post-its, paper boards, markers, whiteboard.
Also accessible: a magnificent veranda with vintage furniture covered in succulents, overlooking the apartment's private courtyard of around 30m2, planted with shrubs, palms and bamboos.
The master suite will not be accessible to riders.
Furnishings: The large living room features a designer white table for 6 (hay studio), 6 velvet chairs (4 blue, 2 orange), a warm gray mottled 3-seater sofa, a 4-seater bench (either antique gray checkered fabric or pink velvet, as desired) as well as a large open kitchen with central island and two high metal and wood stools. A large contemporary trompe l'oeil painting of a cotton flower by Daiya Yamamoto faces the sofa (not visible on the photos as it was added later). The kitchen is fully equipped with built-in fridge, hob, microwave and oven (steam option), dishwasher, kettle and coffee machine for nespresso capsules. For meetings, a video projector with HDMI cable is available for presentations.
Materials: One of the major assets of this apartment is its materials:
- floor-to-ceiling joinery in light oak in the kitchen and living room, with a magnificent mirrored bookcase in the background
- tiles in the kitchen with a natural stone effect, covering the floor and the island without delimitation, as if the island were emerging from the floor
- period parquet flooring with an attractive patina
- waxed concrete in the bedroom under the glass roof
- light-colored stone on the veranda floor
For more details on the renovation, you can find the architects' explanations in the article dedicated by Côté Maison to their work here: https://www.cotemaison.fr/loft-appartement/diaporama/un-appart-renove-autour-d-une-cour-privative-et-son-jardin-d-hiver_34609.html
Cancellation policy
Refund of 50% until 7 day before the ride
