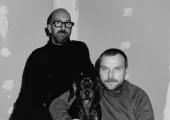Hyperurban architecture studio loft with view
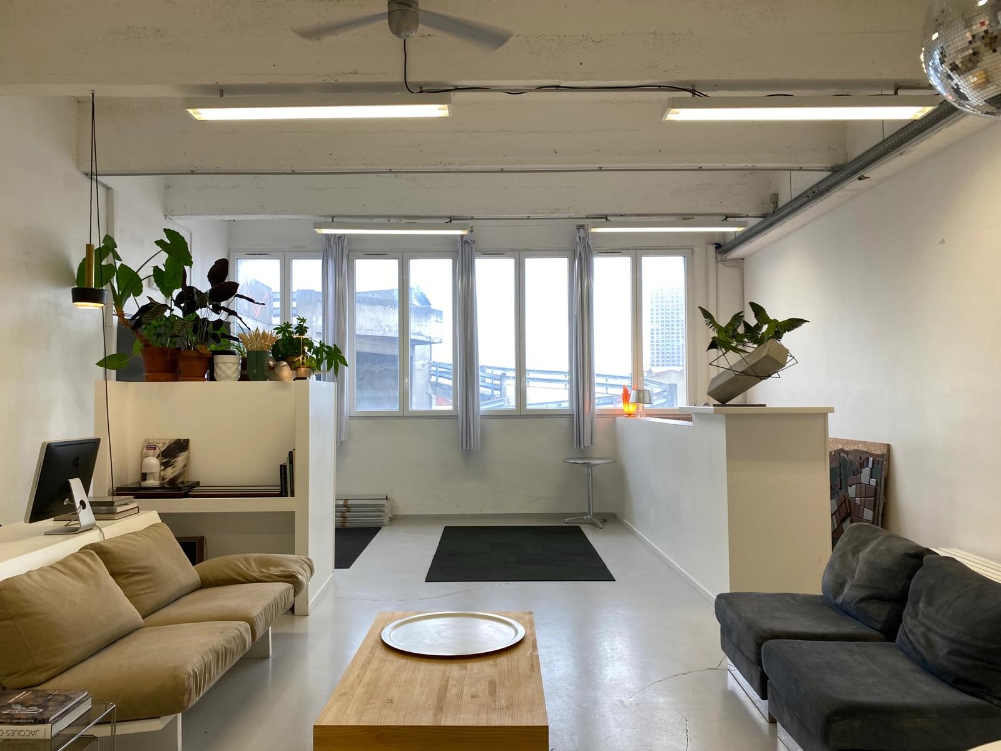
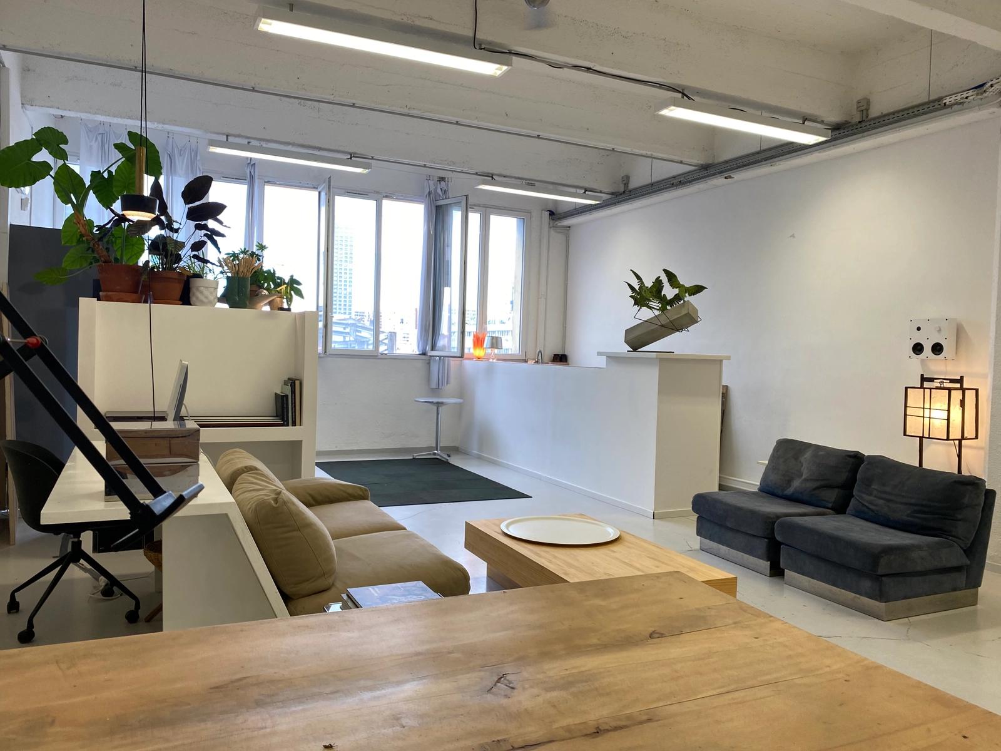
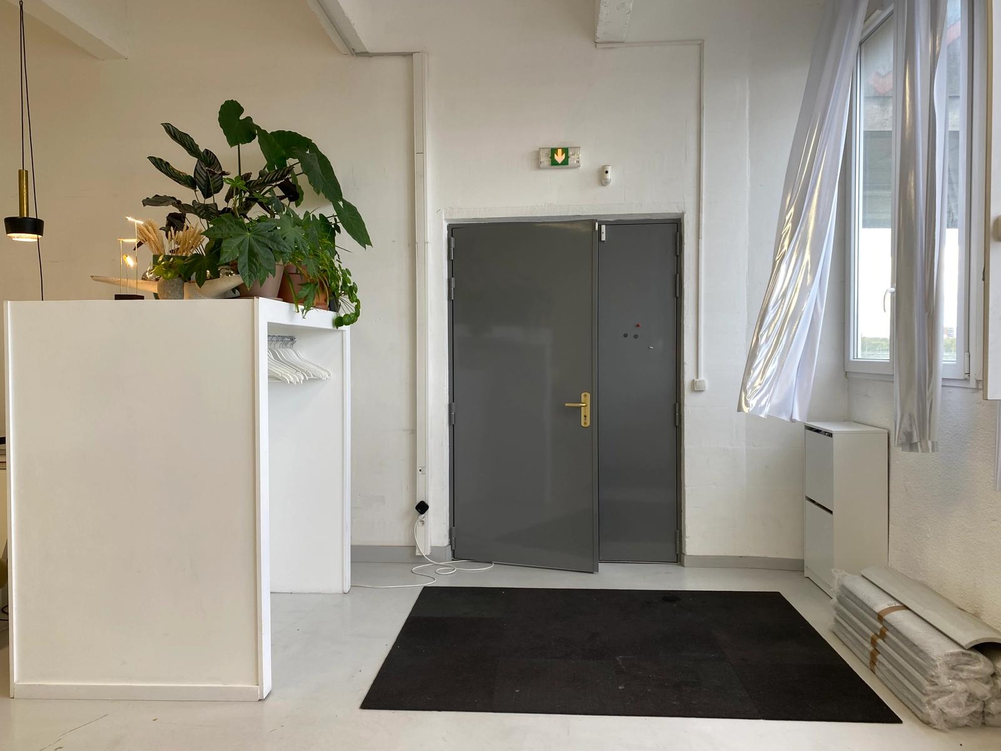
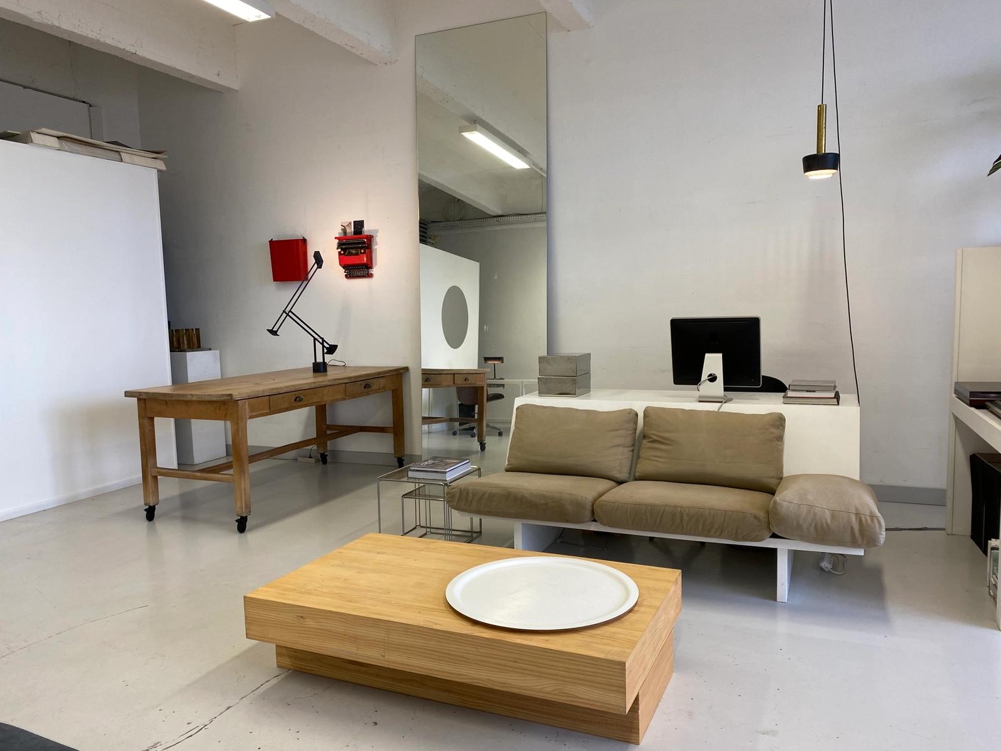
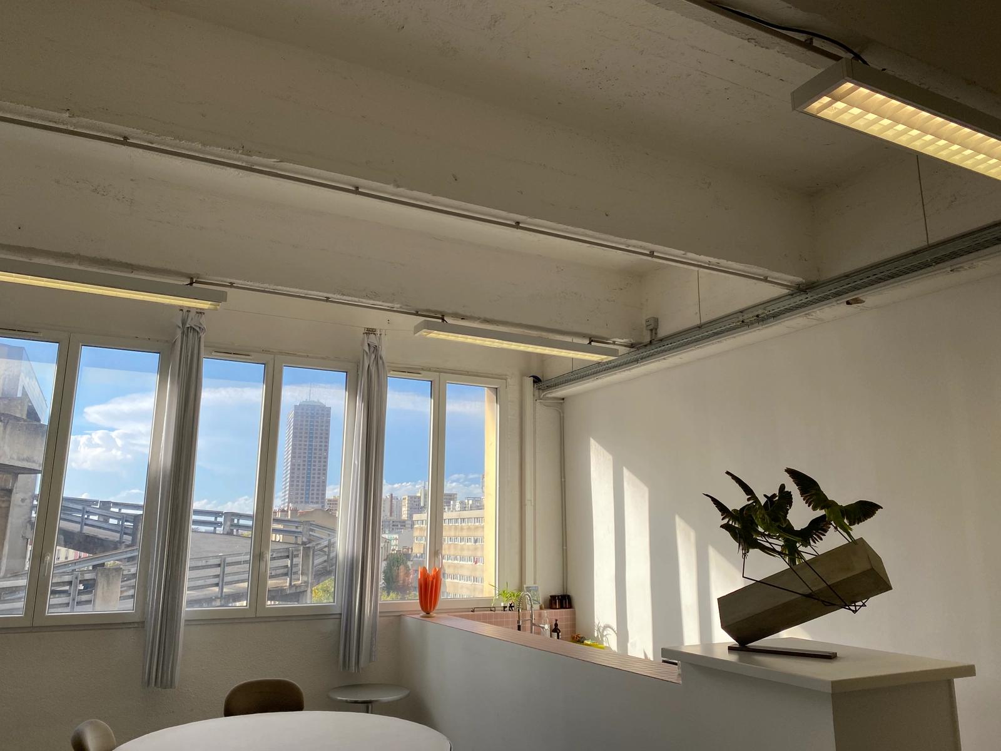
Just a few minutes' walk from the Parc de la Villette and the Canal de l'Ourq, in an early 20th century industrial building, we offer you a spacious, bright and well-appointed 67m2 loft with 4m high ceilings, facing south-west (beautiful sunset), a true architect's studio.
The space is divided into: 1 entrance area with checkroom (20 hangers available) 1 meeting/table area for 8 people 1 bar/kitchen area (2 vitro hobs, fridge, 13-place dishwasher, EF/EC sink, combi oven, kettle, espresso machine, plates, cutlery, pots, dishes, glasses, cups, bowls, etc.) 1 lounge area (1 x 3-seater sofa-bed, large coffee table, 2 armchairs, sideboards) 1 "office" area with 3 workstations, a wooden craft table, a "cyclo" partition (the storage area will remain inaccessible)
Ideal for photo shoots or film shoots, the furniture and decorative elements can be stored, moved or stocked on request to free up space for your visit. All non-removable furniture (sofa-desk, checkroom unit) is plain white.
- Individual sanitary block available on the set outside the premises.
- Unit heater, ceiling fan.
- Workshop directly accessible by car ramp - H max 3.10m
- Unloading platform on workshop level (4-meter clearance).
- Unloading platform on ground floor with direct access to first floor via freight elevator.
- Elevator and grand staircase.
- Secure building and floors with guard, camera system, digicode, vigik.
- Wifi / Optical fiber.
Transportation: Quatre chemins metro station (line 7), Gare de Pantin (RER E), Ella Fitzgerald (Tram T3bis).
Restaurants: La Cité Fertile (3mn walk), Les Pantins (8mn walk)
Nearby station
Cancellation policy
Refund of 50% until 7 day before the ride
Deposit
Location
Discover more showroom and gallery choices in the area.
- ParisRental of showrooms and galleries
- LyonRental of showrooms and galleries
- BordeauxRental of showrooms and galleries
- LilleRental of showrooms and galleries
- MarseilleRental of showrooms and galleries
- ToulouseRental of showrooms and galleries
- NantesRental of showrooms and galleries
- StrasbourgRental of showrooms and galleries
