Former printing works transformed into a loft house
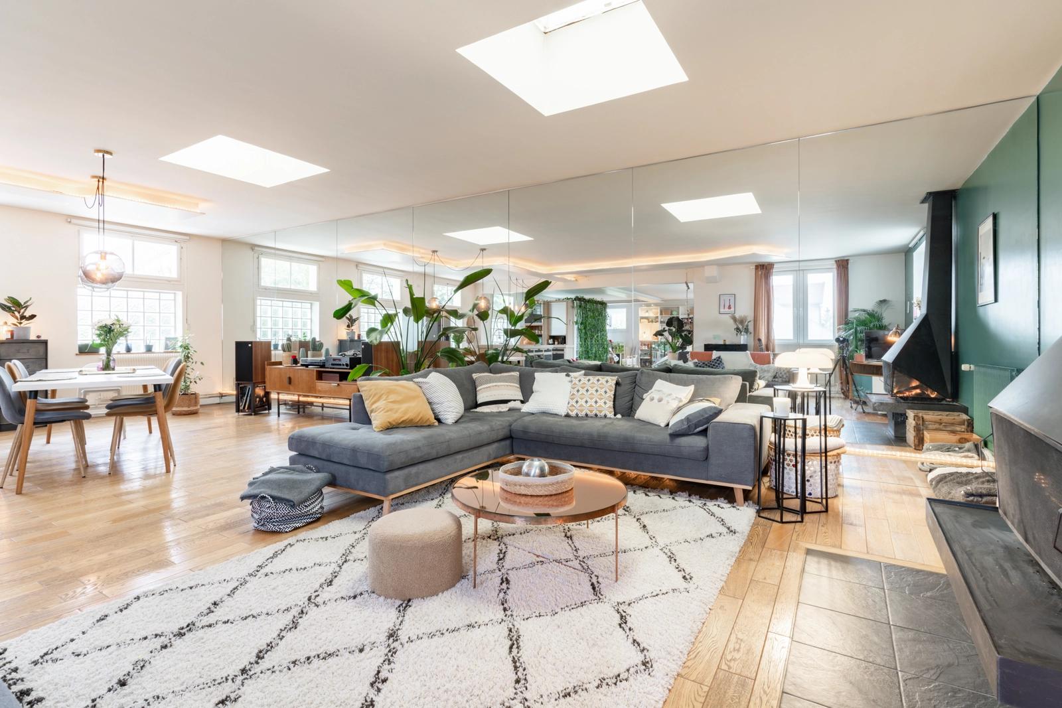
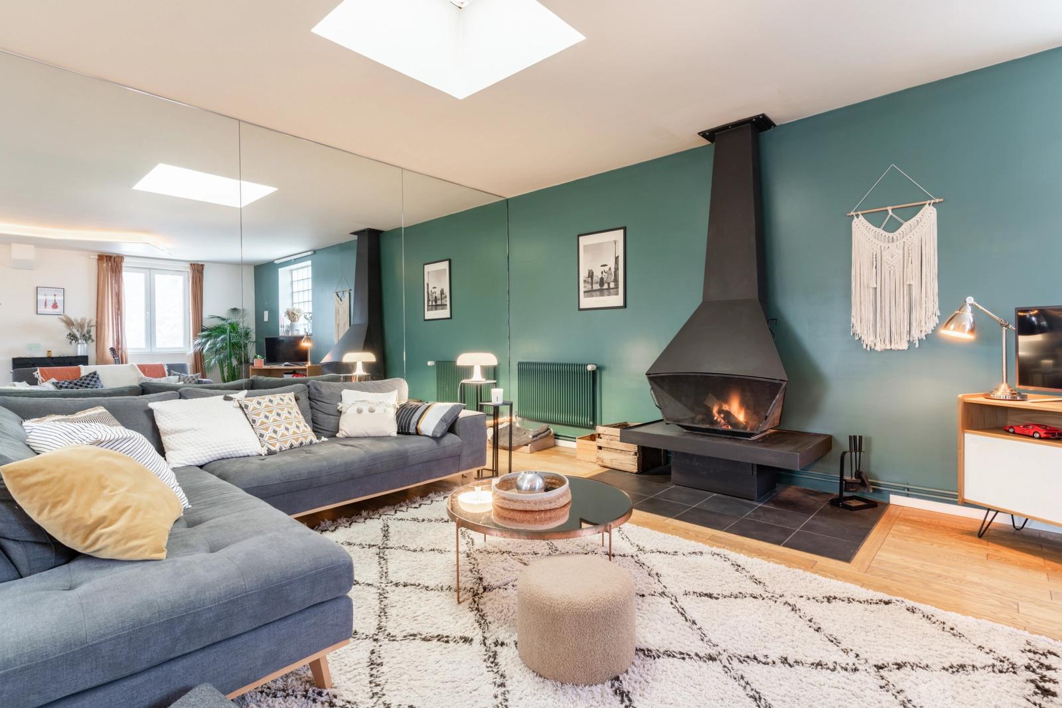
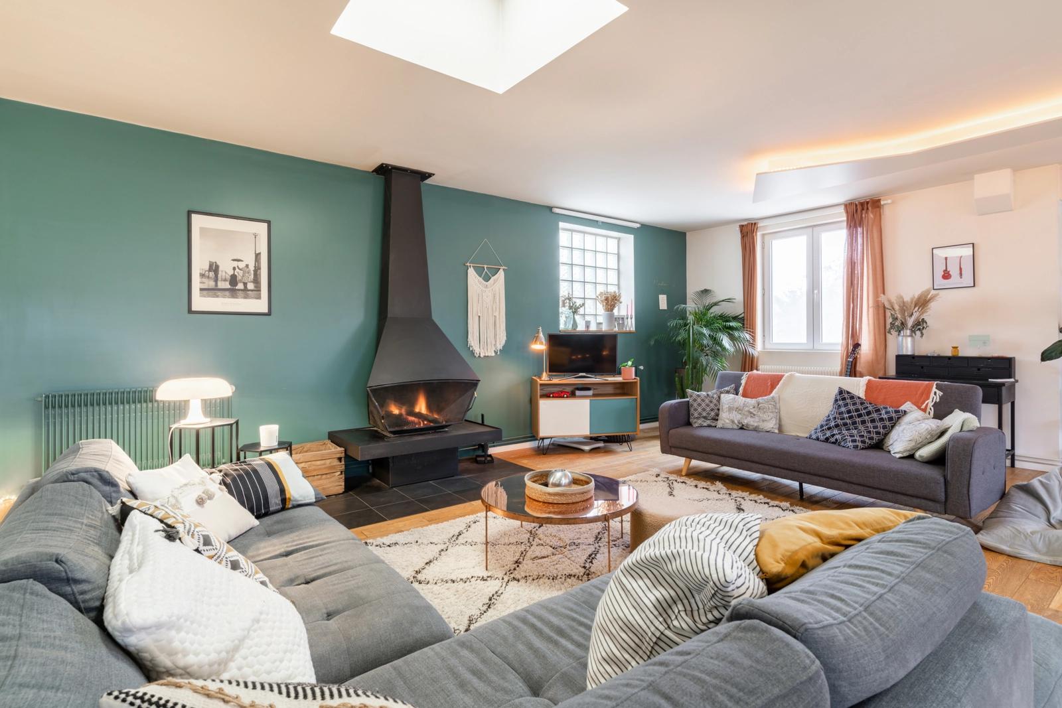
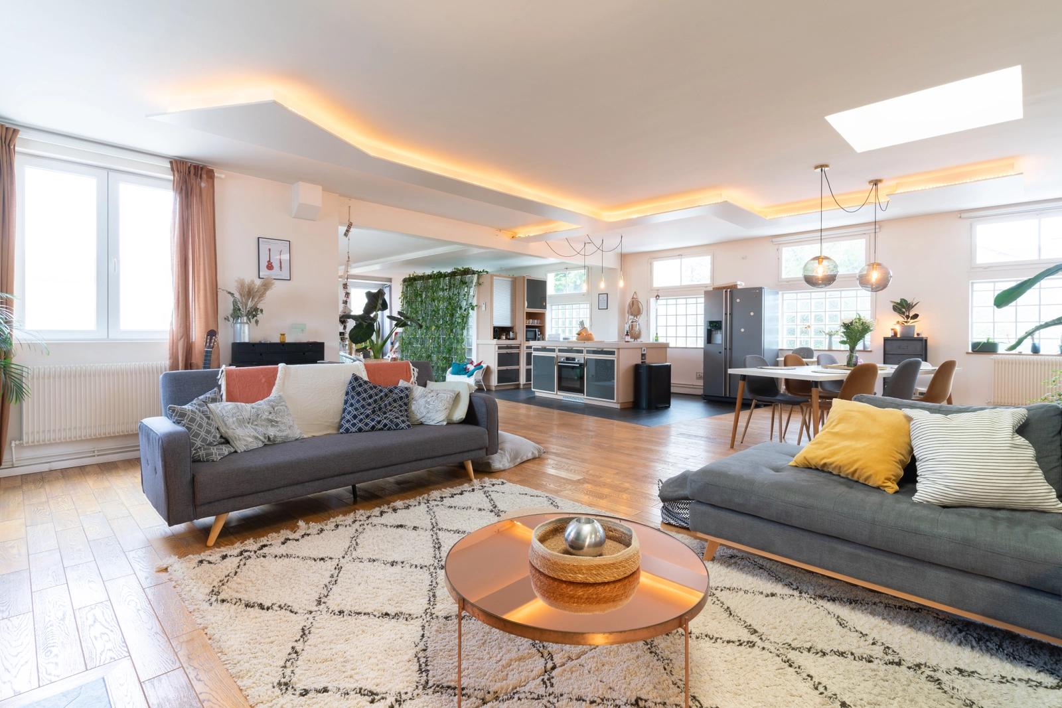
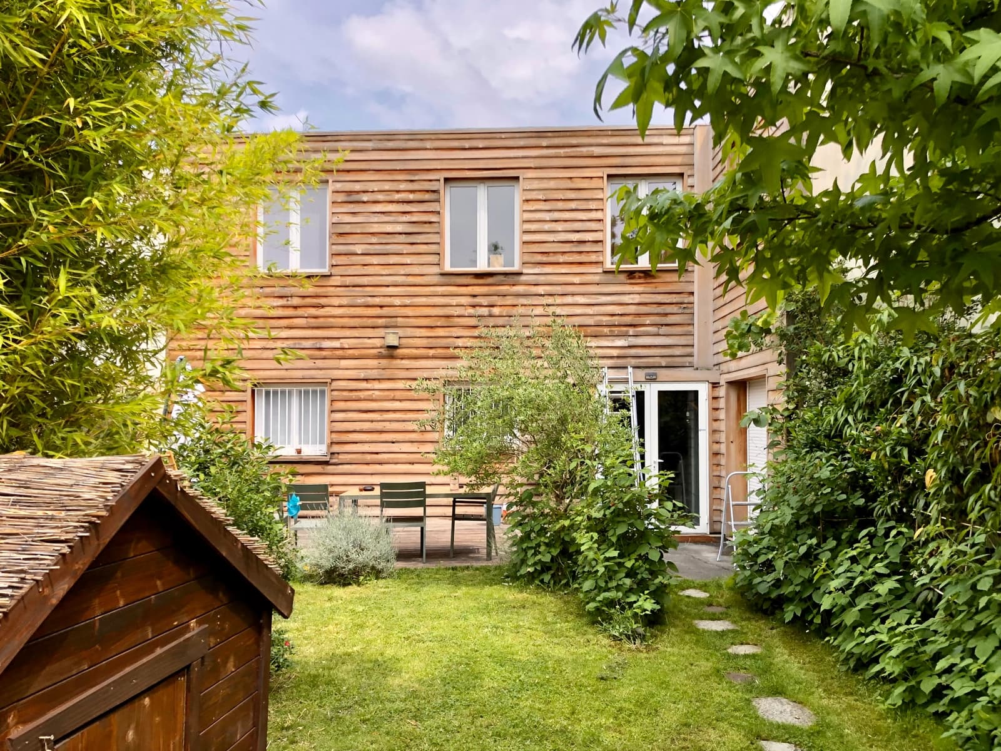
At first glance, a parking lot and a bamboo walkway, but as you cross this Japanese path, sheltered from the street, you'll discover a former printing works, with wooden cladding, entirely renovated and transformed into a quiet, green 280m2 house.
The house is laid out over two levels, with 4 bedrooms, 1 workshop, 1 bathroom and 1 indoor Jacuzzi spa on the ground floor.
The first floor features a 125m2 living space with fireplace, completely open plan, including a glass-brick bathroom and green wall. The space is bathed in light thanks to its 12 windows. A fridge, kettle, Nespresso coffee maker, microwave and oven are available on request.
The space is entirely modular, so you can create the decor and atmosphere you want. We simply ask riders to take care of the space and leave it clean (or take the housekeeping option 😜).
An arcade terminal is available for a break from childhood, or the Jacuzzi for a moment of relaxation and wellbeing.
The large, enclosed parking lot provides parking for up to two 20m3 tailgate trucks.
If you'd like to take a look around, don't hesitate to get in touch 😊
The house is located 10 minutes' walk from the station in a quiet, suburban neighborhood. Nearby, you'll find a bakery and a small restaurant serving traditional cuisine.
Cancellation policy
Refund of 50% until 7 day before the ride
Deposit
5·2 reviews
The villa is perfect for a product shoot: spacious, well laid out, bright and very well decorated. Julie is very available, very accommodating and a great listener, and it was a pleasure to work with her.
Superb space and very welcoming.
