Architect-designed house overlooking pool and garden
54 Rue Aristide Briand92700Colombes, France
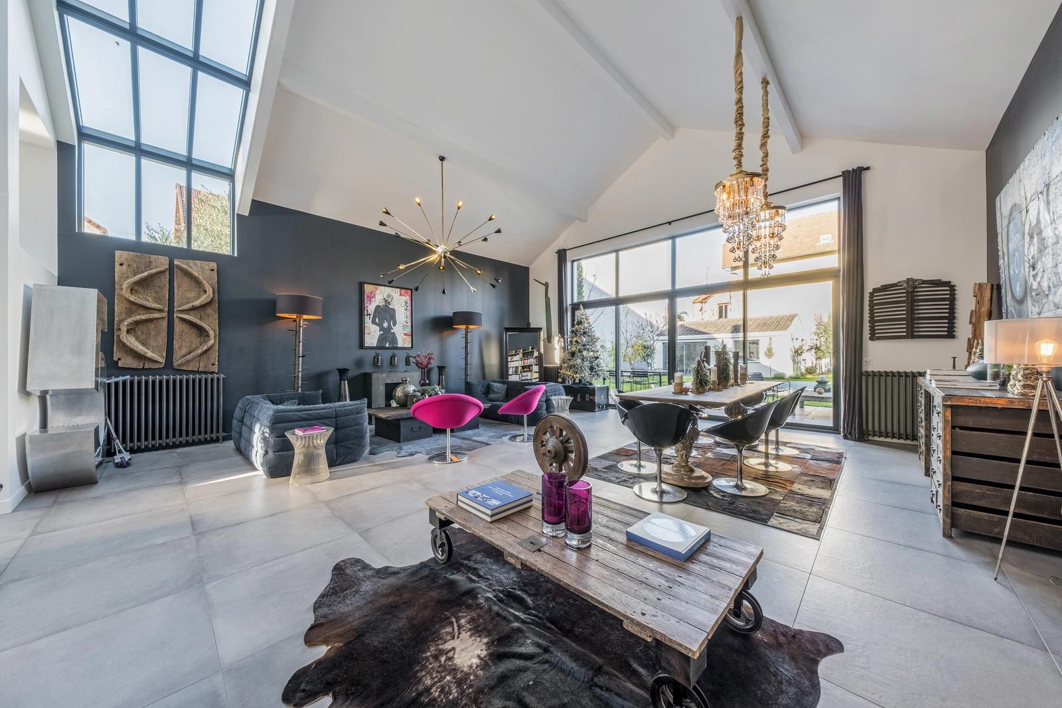
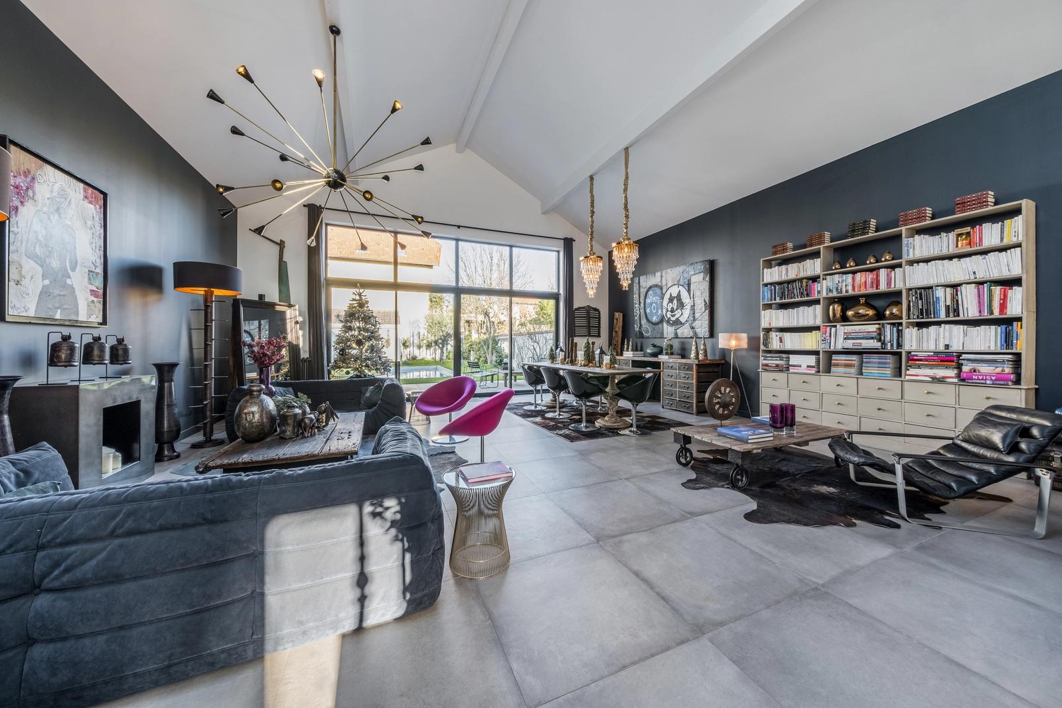
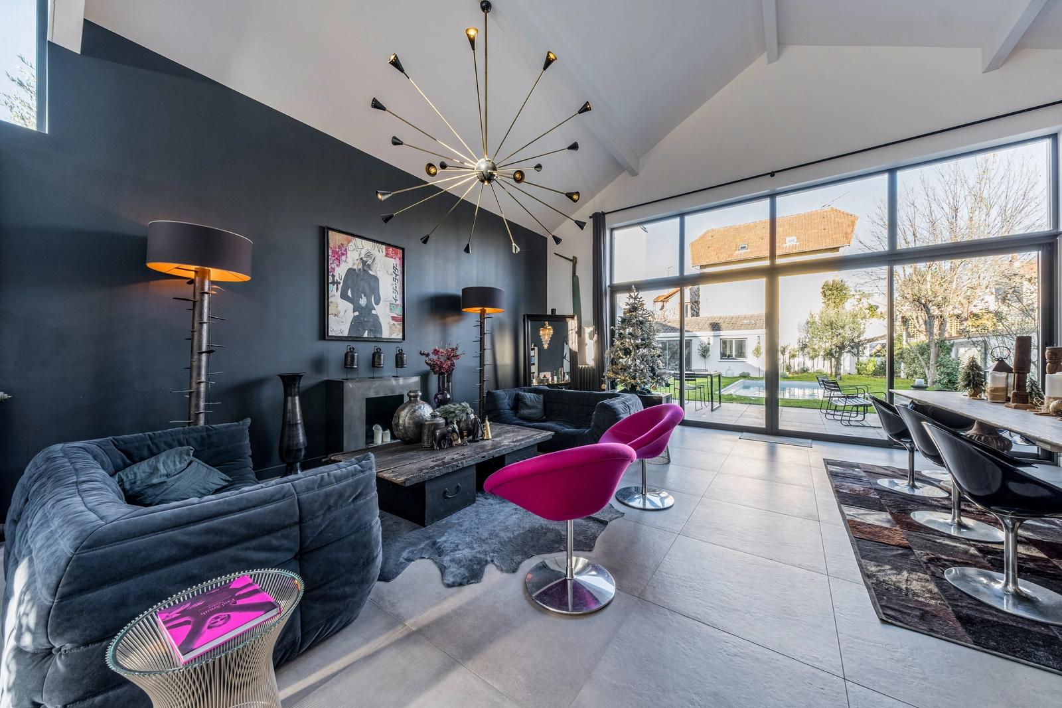
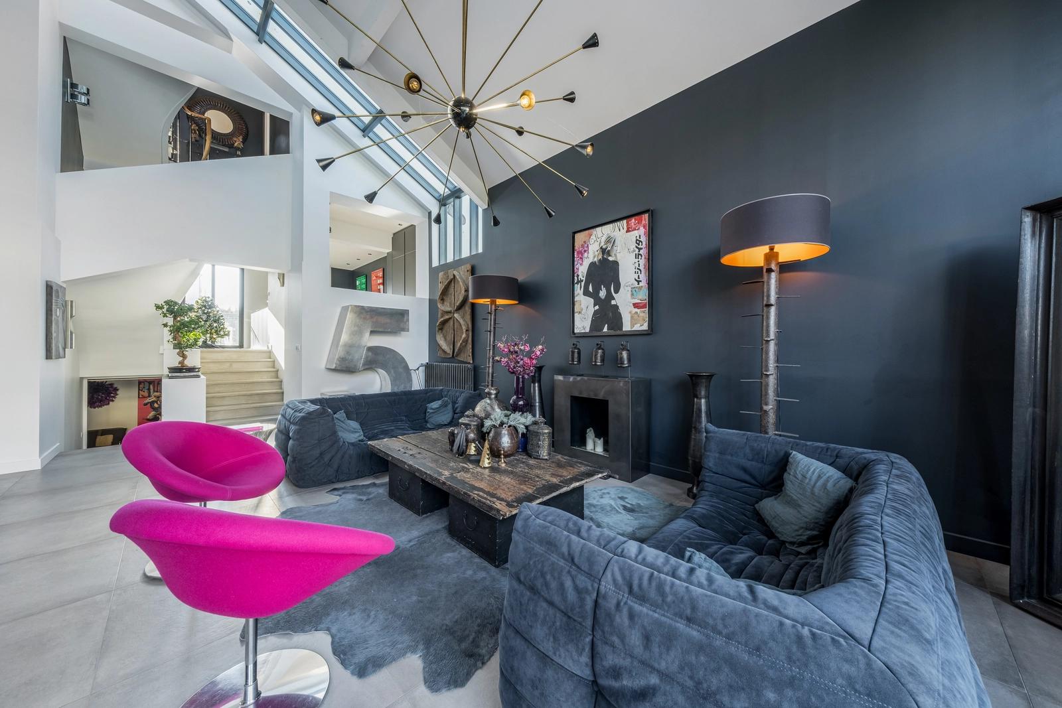
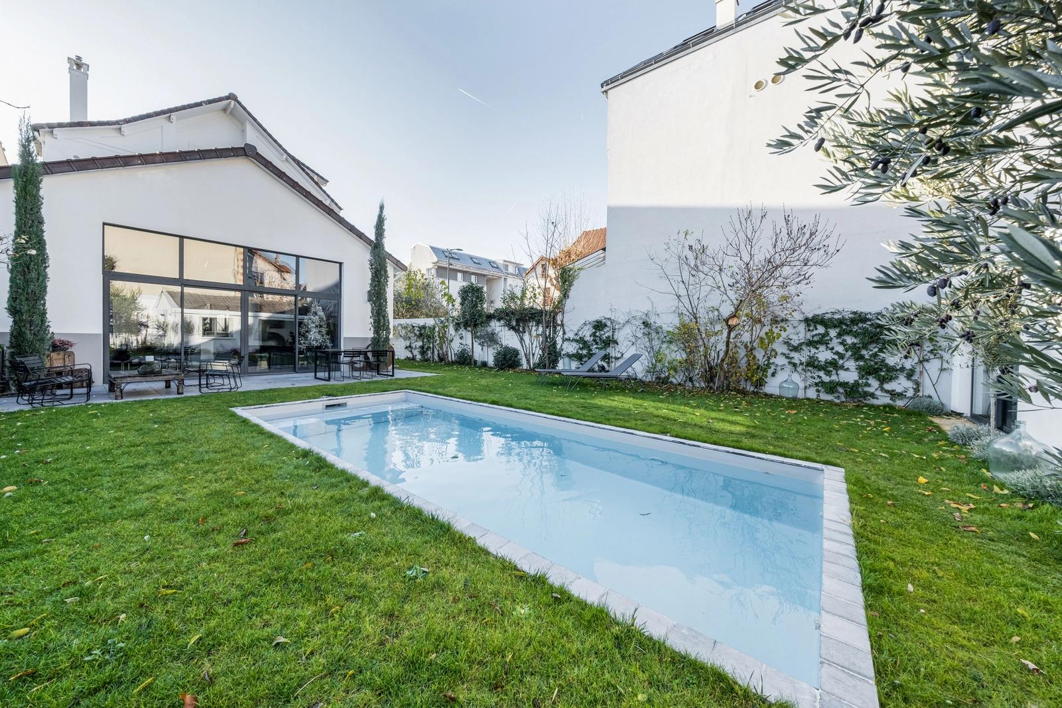
Instant ReservationReserve this space without waiting for host approval
With Table8 pers.
In U7 pers.
In islands18 pers.
Architect-designed house with loft-style extension, high ceilings (5.50m). The living-dining area in the extension measures 65m2, with views over the garden and pool. On a 480m2 plot. At the far end of the garden, it is possible to rent another work area with screen table, desk, shower room, WC and kitchenette.
Global surface
260m²Overall Surface
130m²Number of rooms
1Industrial
Luxurious / Chic
Cancellation policy
Moderate
Refund of 50% until 7 day before the ride
Deposit
500€
5·1 review

Tiphaine
FNTYLS PRODProduction12 pers.
Thank you for your kindness and welcome! Everything is perfect See you soon