Provencal villa on 8-hectare estate
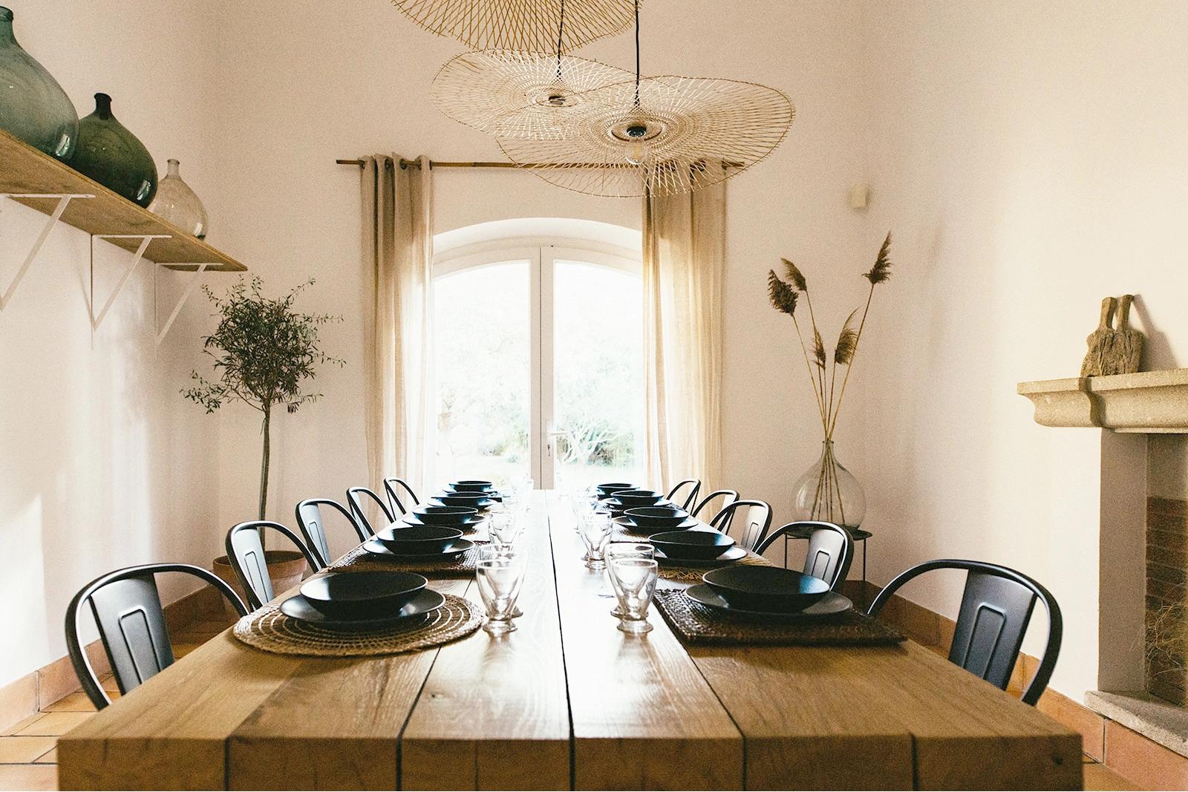
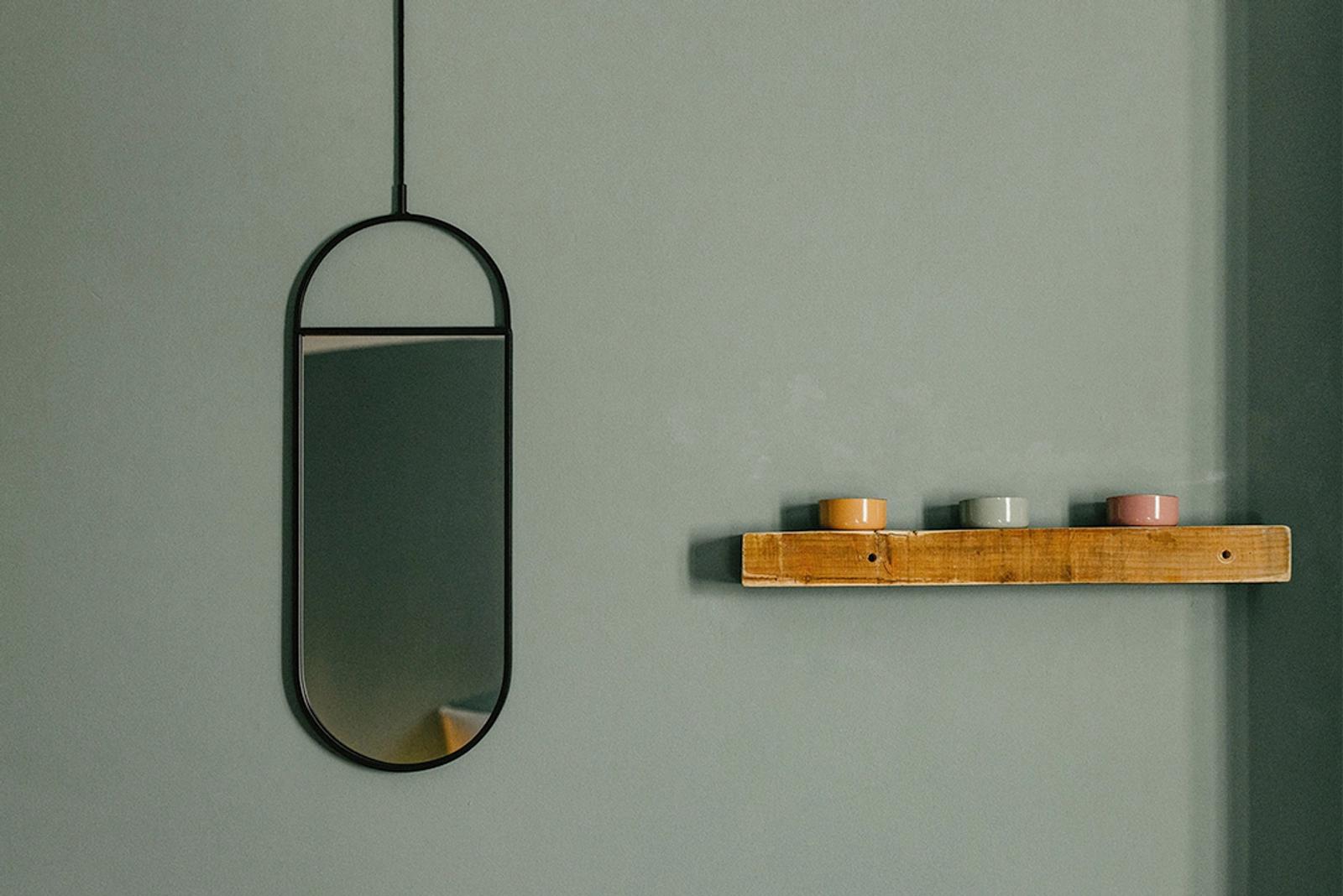
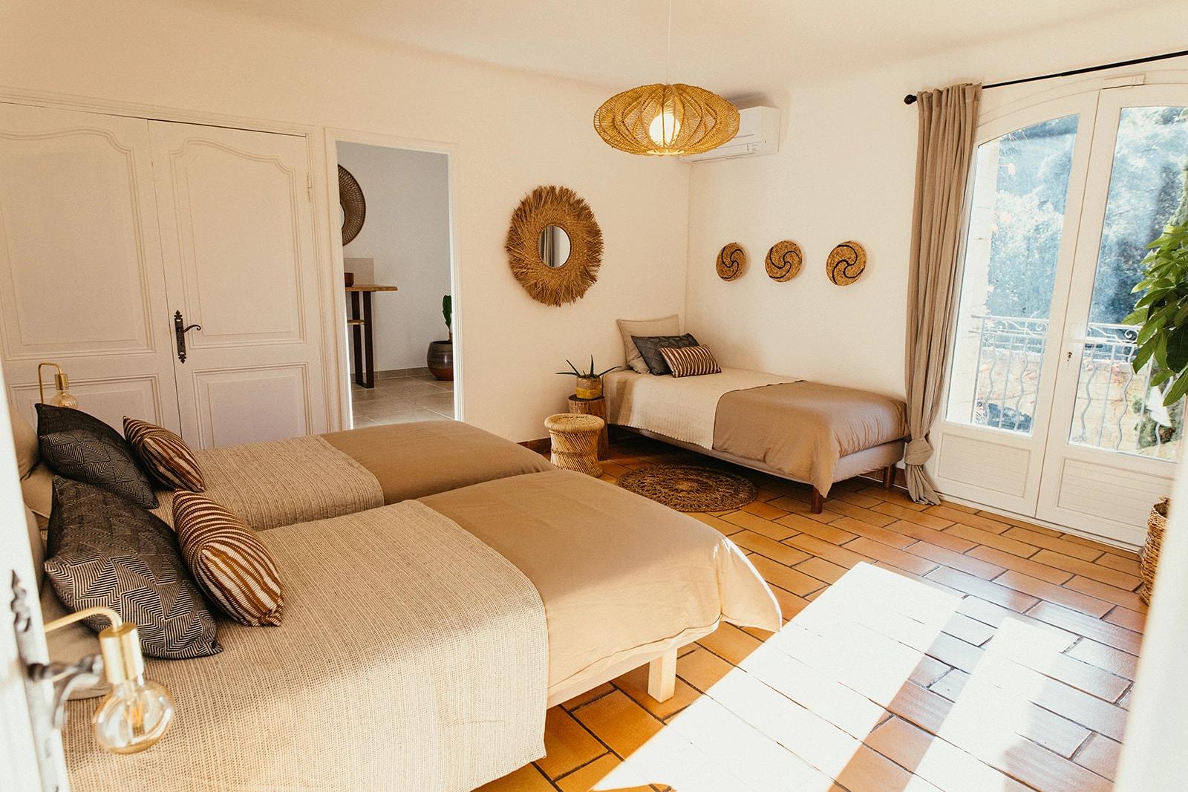
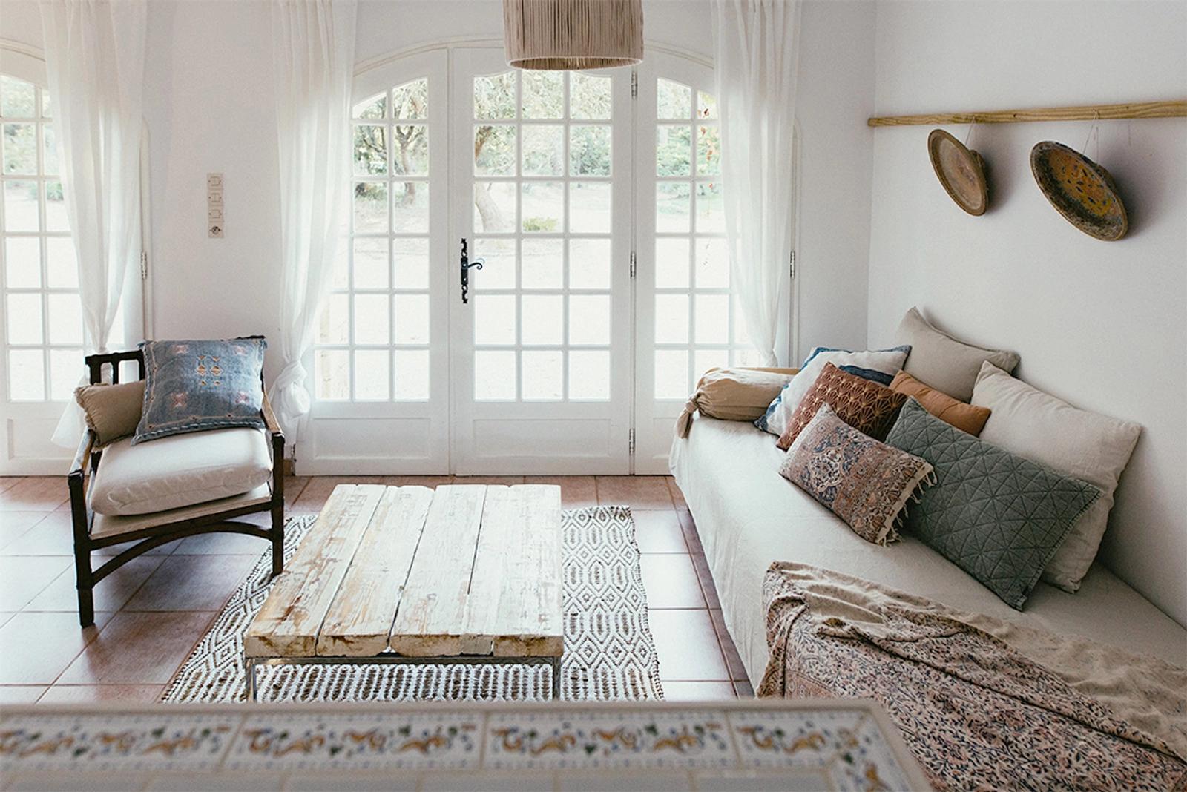
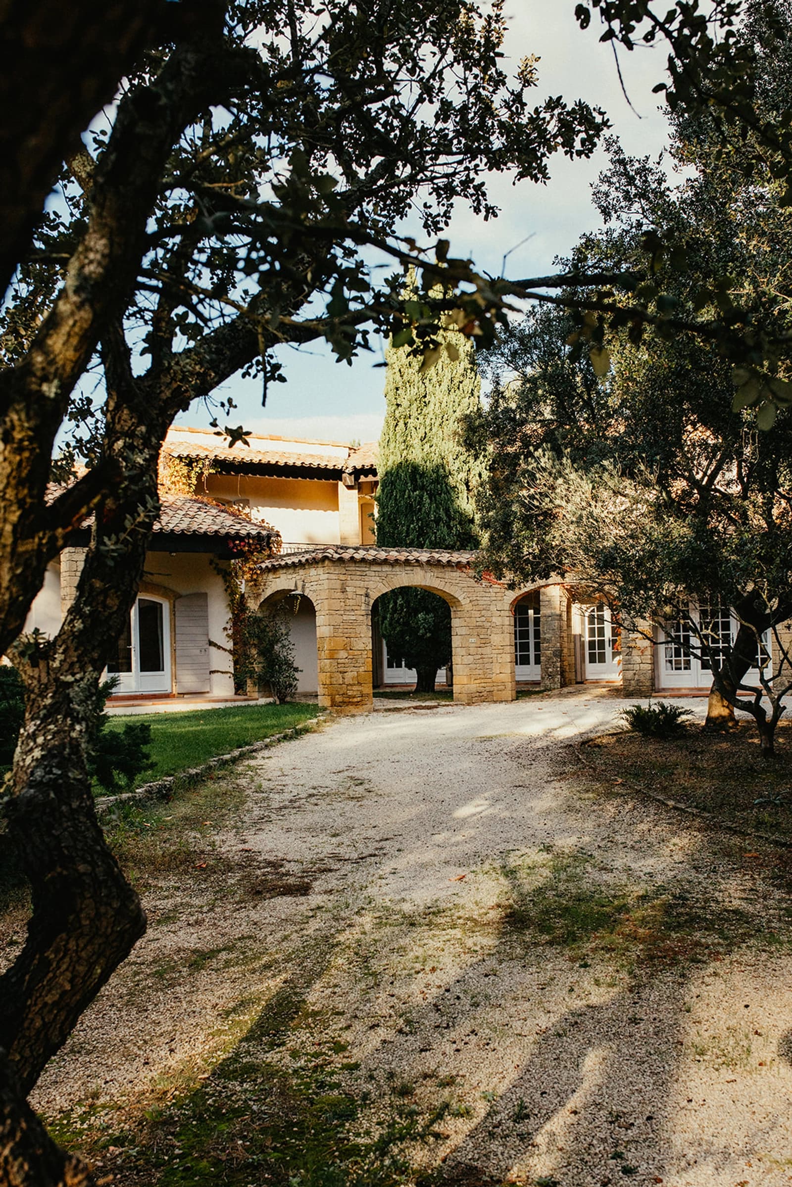
Villa des Baumes is a typically Provencal building combining wooden beams and natural stone columns. It's set in the heart of the hillside, far from any neighbors or noise pollution. Its 8ha of pine forest (3ha of which are fenced) provide an intimate, privileged setting. Numerous hiking and mountain bike trails are directly accessible from the villa. The 12-meter-long swimming pool is ideally located at the foot of the pine trees, next to the garden. The pool area is protected by a roof, but remains open to the outside, allowing you to enjoy your meals al fresco. There's a table for 12/16 people. The villa has 3 bedrooms and an independent studio, offering a capacity of 12 beds. (+1 intervening room for 1 to 2 people). It comprises a ground floor and a first floor. The ground floor comprises the entrance hall, WC, kitchen, dining room and living room. The living room is spacious and bright, with access to the garden and pool area. It features a contemporary sofa, fireplace and TV. The dining room has an oak table that seats 12. High ceilings and exposed beams lend this room a singular charm. The kitchen is spacious and functional, with a variety of work surfaces. You'll find a fridge, oven, gas hob, microwave, coffee maker, kettle, blender, toaster... A toilet with washbasin is located in the entrance hall. Upstairs, you'll find a cozy seating area overlooking the dining room, as well as a vast corridor leading to the bedrooms and bathrooms.
Cancellation policy
Refund of 50% until 30 day before the ride