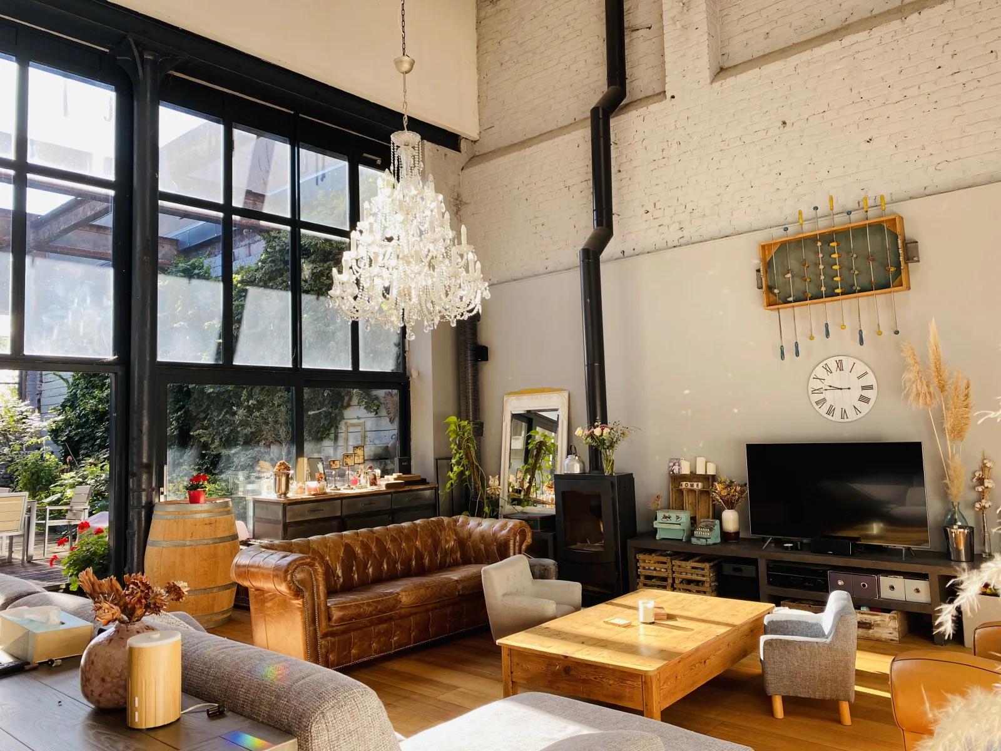
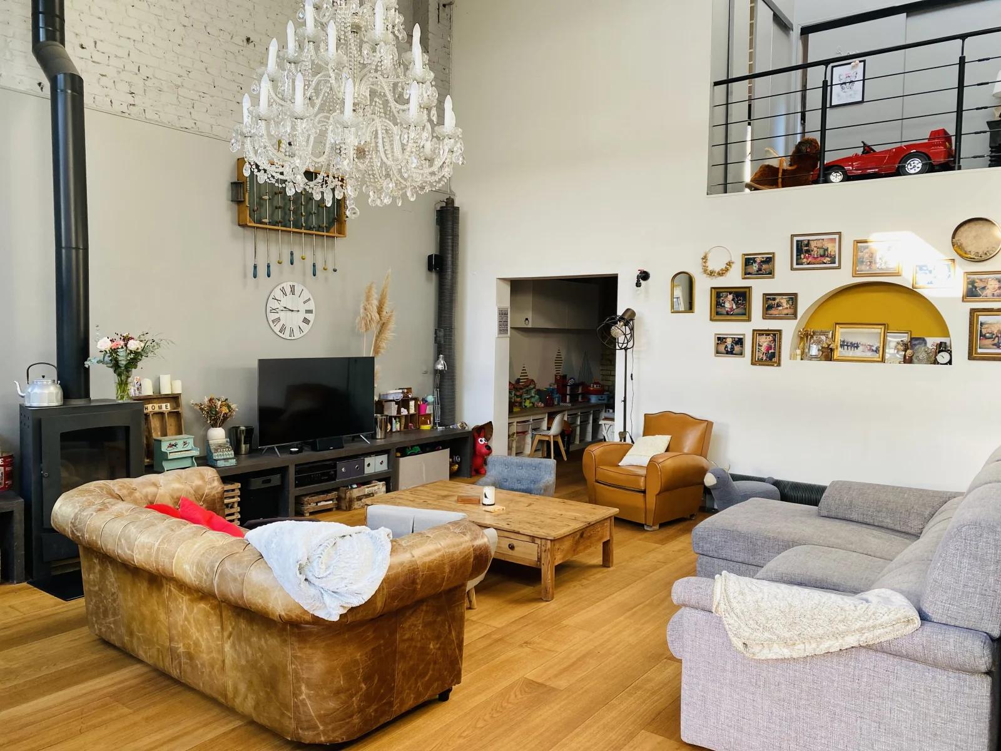
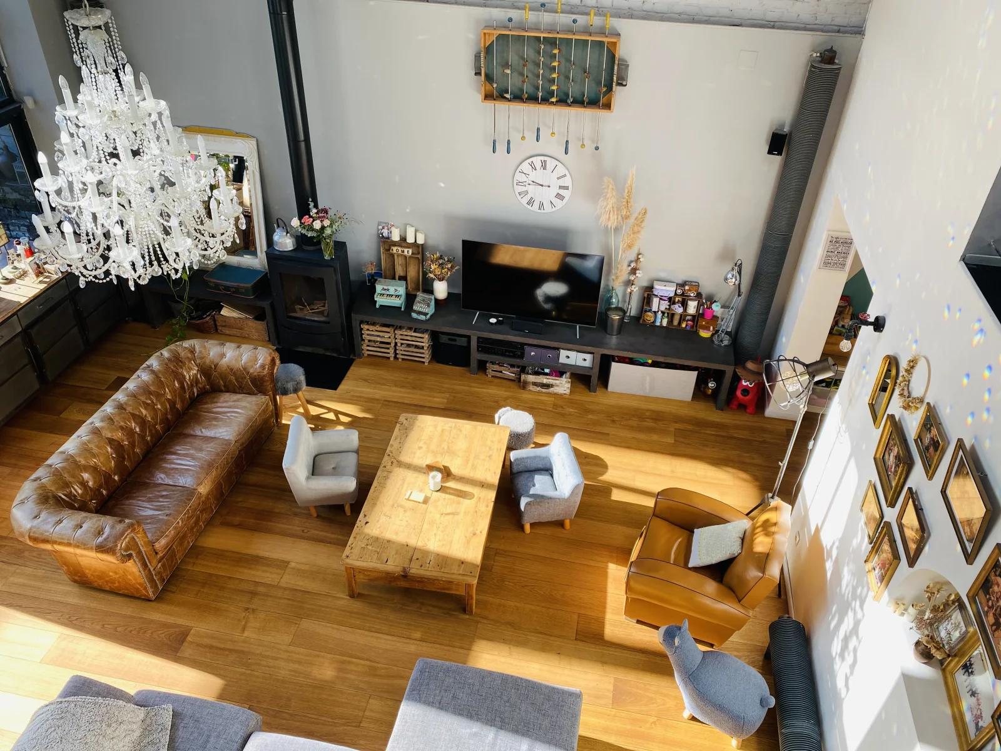
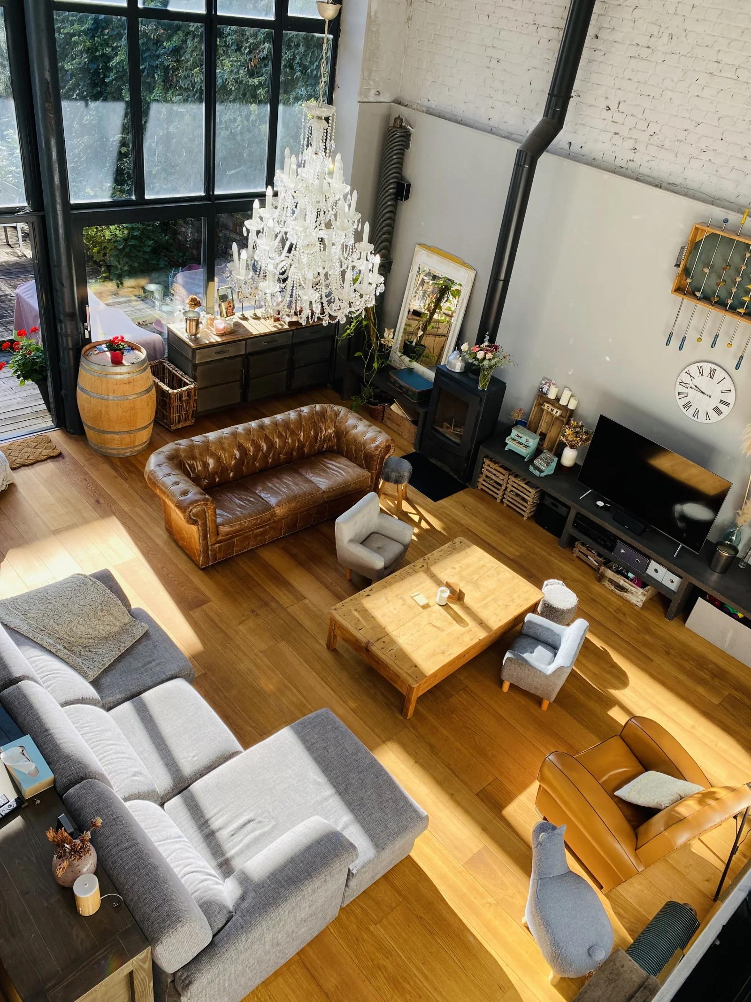
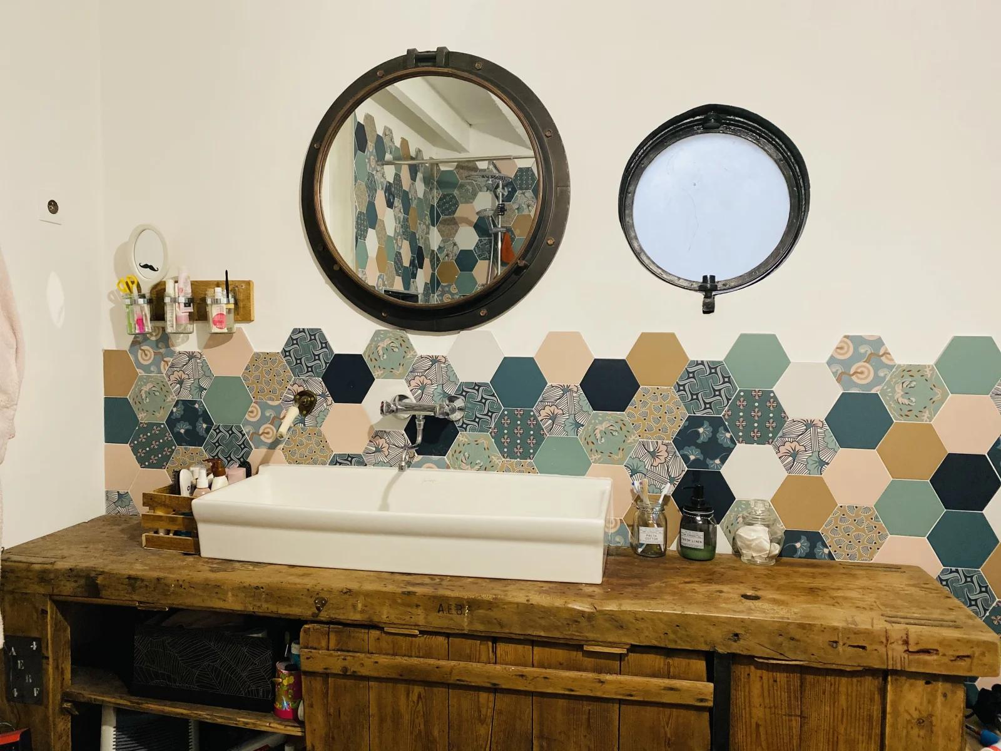

This former dyeing plant has been converted into a family loft in Roubaix, near Croix/Wasquehal. The loft features a large floor-to-ceiling glazed living room opening onto the exterior without overlooked views. The main room (approx. 90 m²) comprises a large glassed-in living room with high ceilings (approx. 8 m), a large dining room opening onto the open-plan kitchen, and a bar for sharing convivial moments. A games room, laundry room and WC complete the ground floor. An adjoining garage can be used to store equipment. On the 1st floor, you'll find a master suite with dressing room and open-plan bathroom, 2 children's bedrooms, 1 guest room/sports room, a bathroom with bathtub and WC. The second floor houses a 2nd games room and a 2nd guest bedroom/office. The outside is a large courtyard, not overlooked, planted with flowers and landscaped for your comfort (tables, chairs, garden furniture, BBQ). There's also a covered area, ideal for when the weather turns nasty. This covered area features a large bar with plancha and fridge, "fatboy" cushions, a heated parasol and a ping-pong table. This atypical place blends industrial and vintage decor with its many pieces of furniture and antique objects, its old interior windows, its crinoline ladders... We have taken care to keep the charm of the old, which is dear to us, while adding a touch of modernity. Close to the metro, free and easy street parking. We look forward to welcoming you for your productions, events or other professional activities.
Caroline and Geoffrey
Cancellation policy
Refund of 50% until 7 day before the ride
Deposit
5·1 review
Beautiful loft reserved for a one-day shoot, it offers many possibilities, I highly recommend this property :)