Workstation and projection room
1 Rue de la Pierre Frite60240Lavilletertre, France
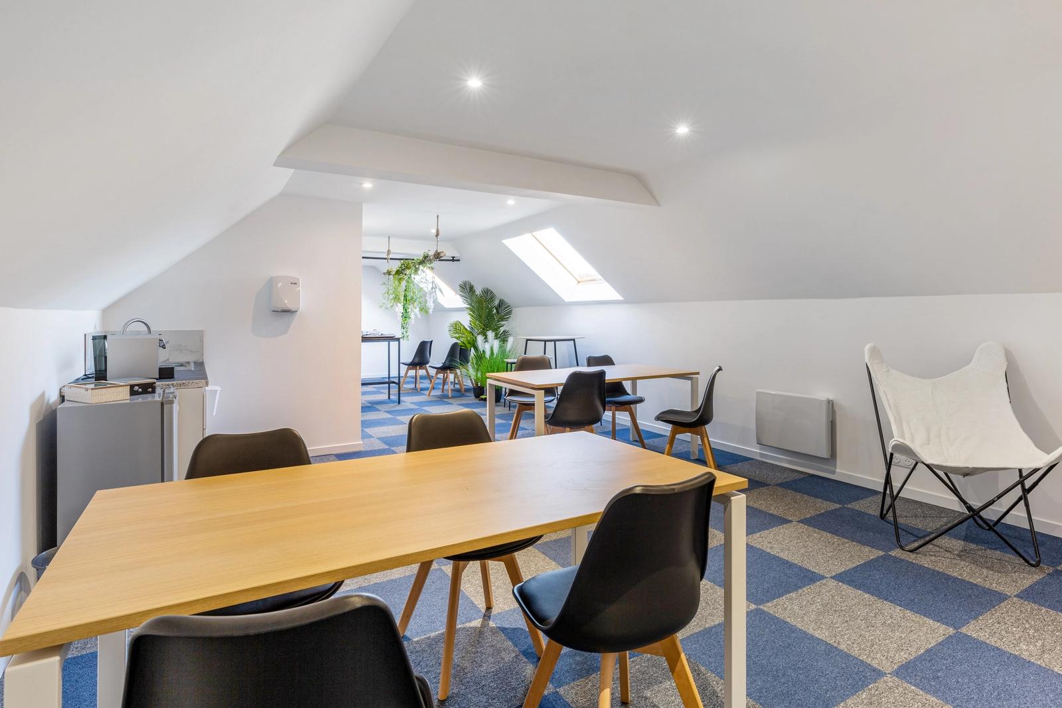
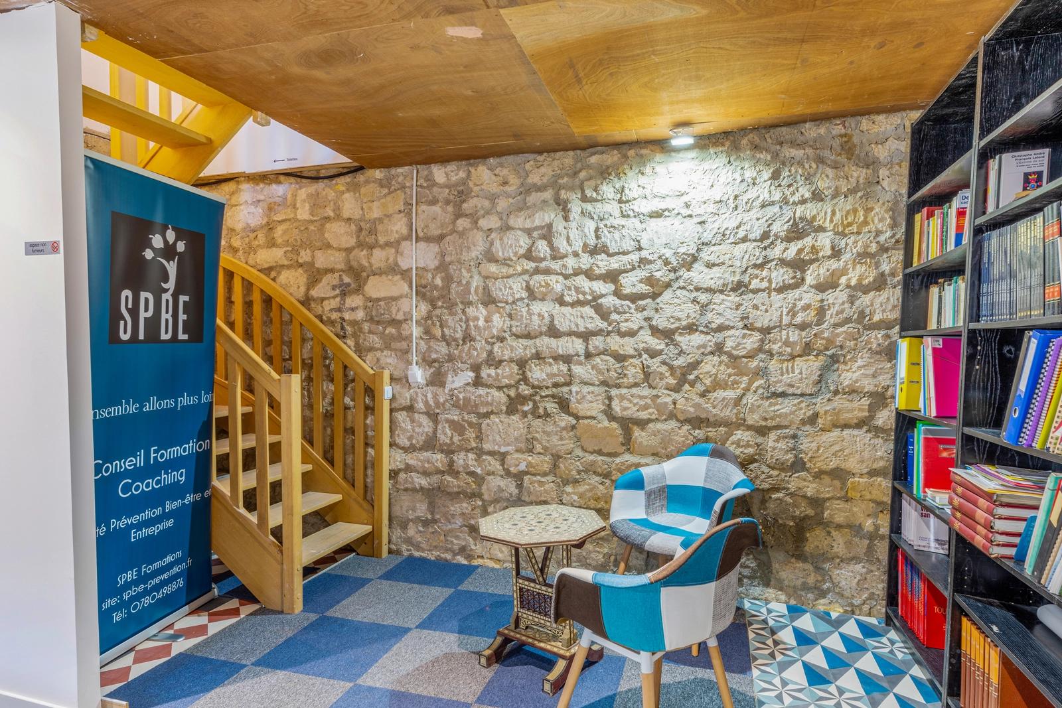
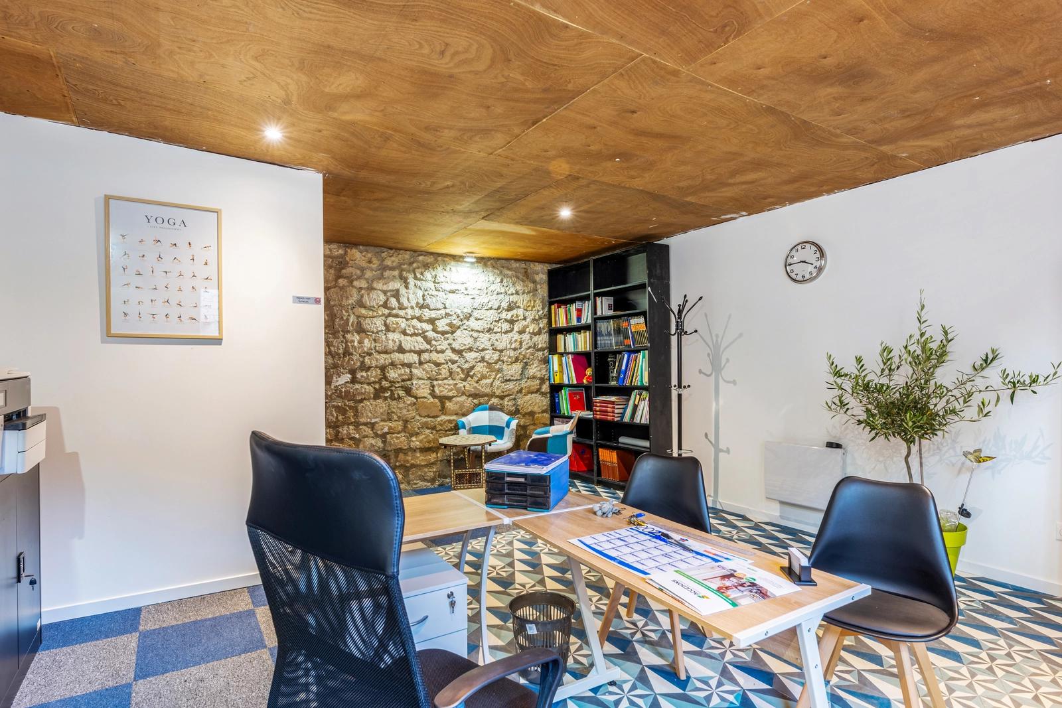
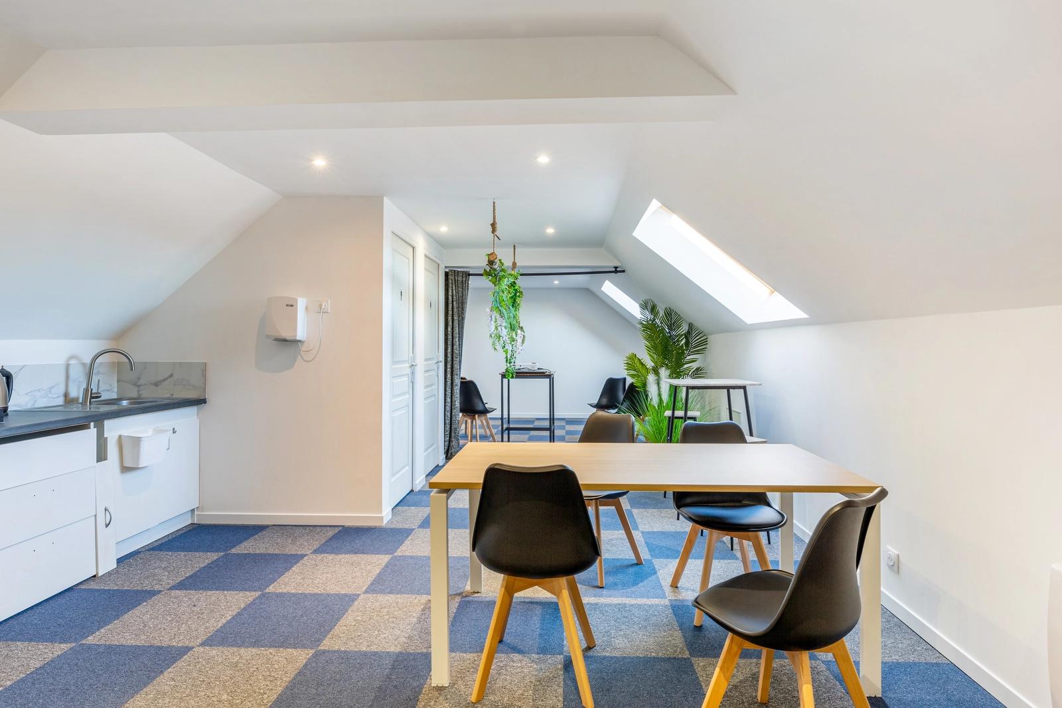
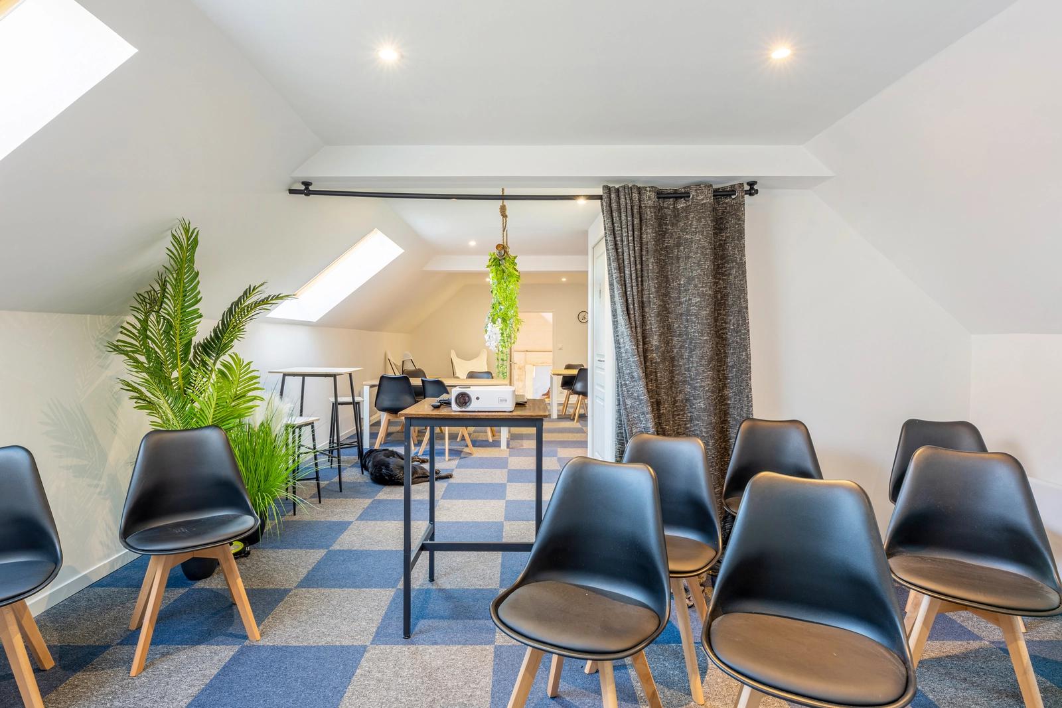
With Table8 pers.
In islands18 pers.
Access is via a reception desk on the ground floor. This area includes a small lounge, individual secure lockers and a printer. Upstairs, you'll pass through an office to access a first meeting room for 10 to 12 people (which can be rented at the same time on a sliding scale). A staircase gives access to the 65 m2 stage, including 2 tables seating 4 and a projection room seating 12 to 15. The coffee corner is located on this floor, along with 2 rest areas and WCs.
Global surface
65m²Overall Surface
65m²Number of rooms
2Egress
Campaign
Modern
Cancellation policy
Moderate
Refund of 50% until 7 day before the ride
Deposit
750€
