Single-storey architect-designed house
21 Rue de Libourne33100Bordeaux, France
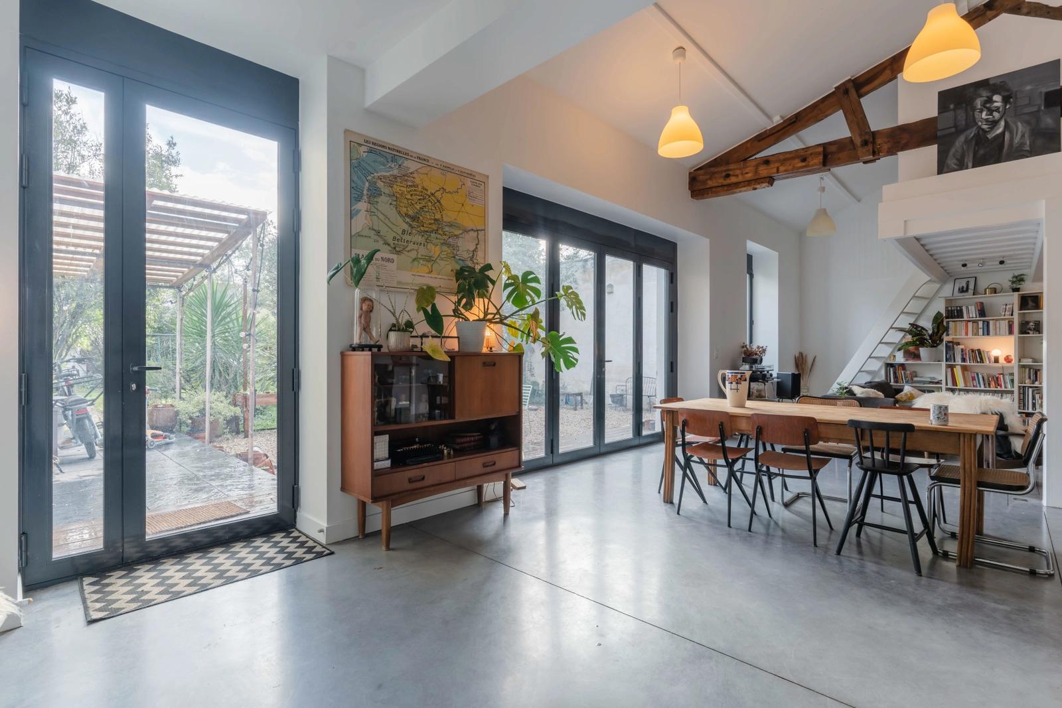
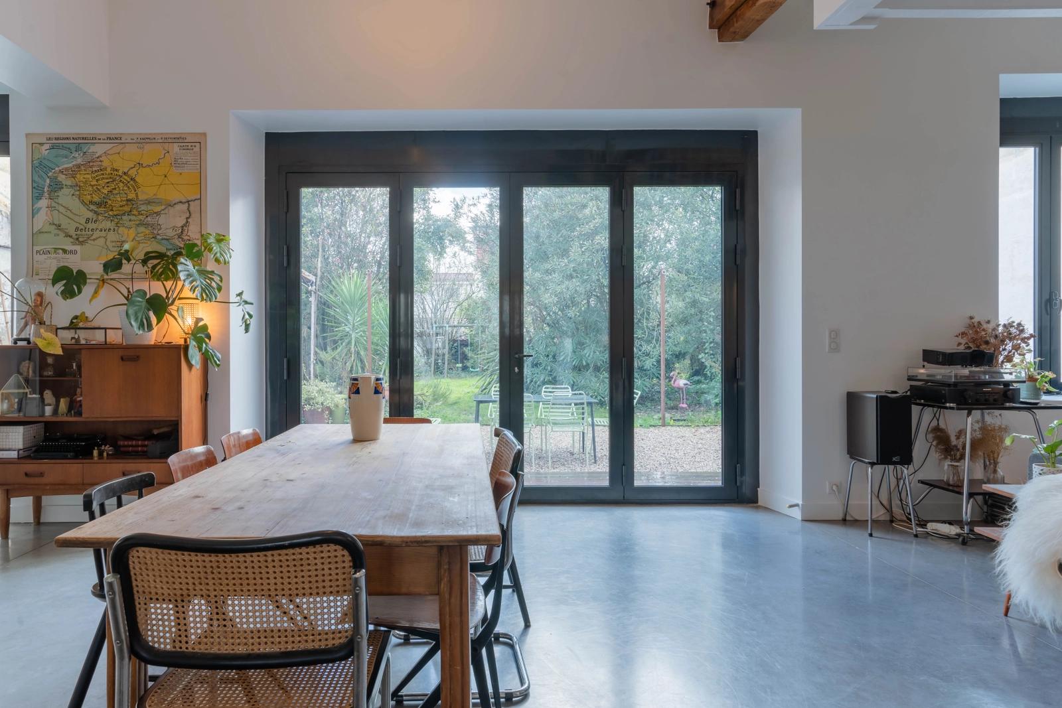
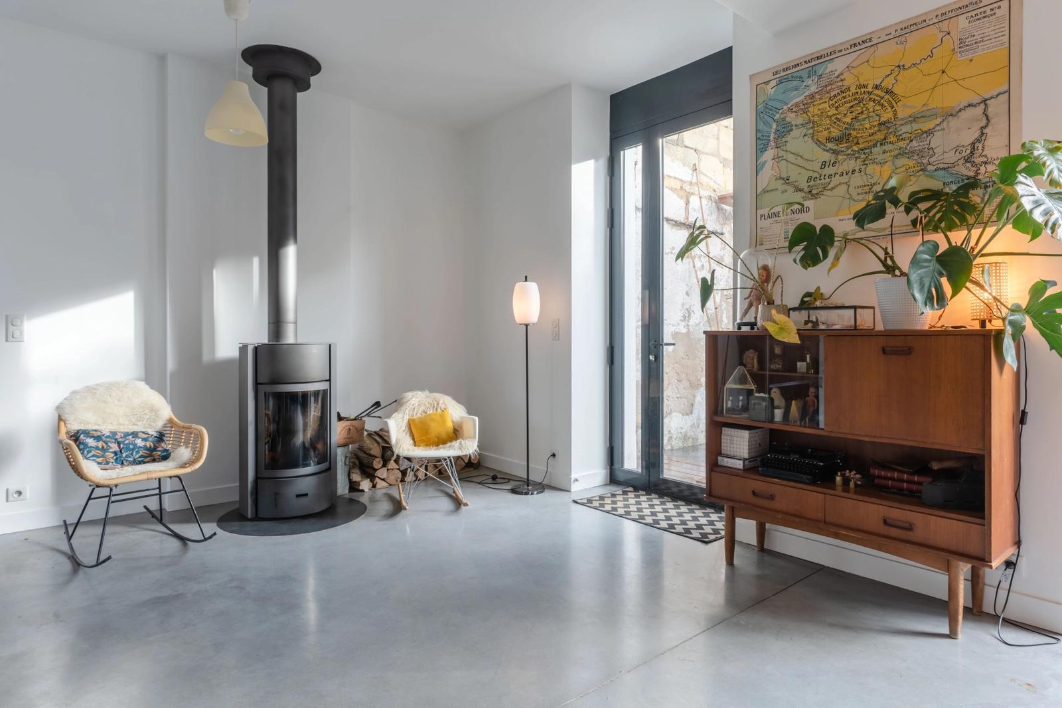
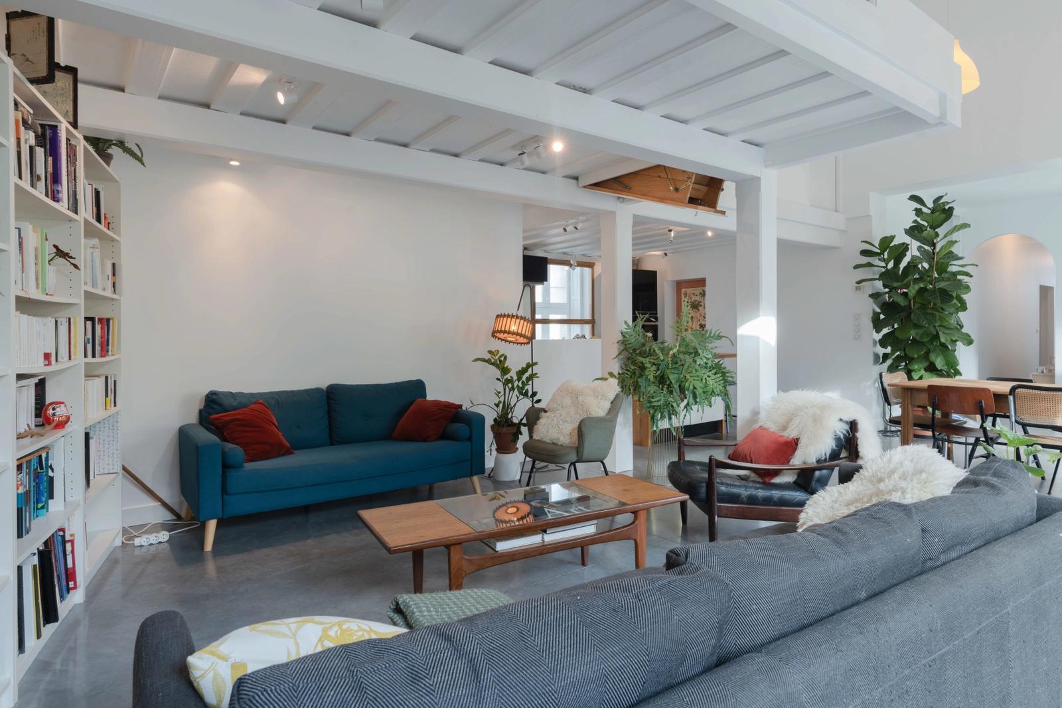
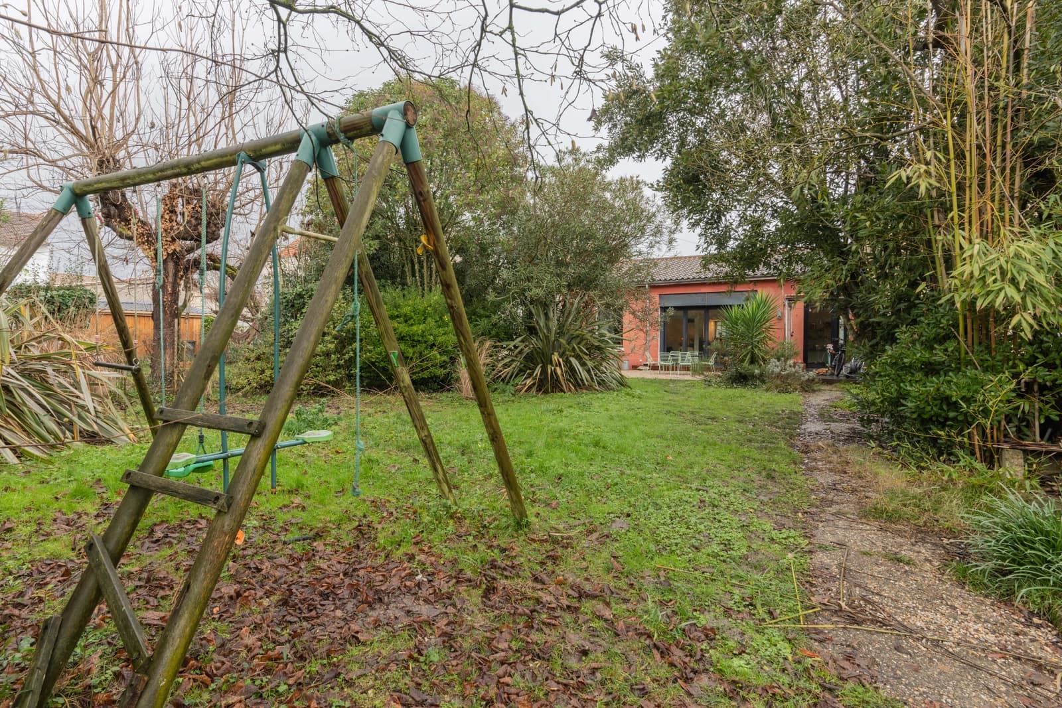
O
HostOlivier
With Table8 pers.
Single-storey architect-designed house close to Bordeaux city center.
The spacious main living area (high ceilings) comprises a lounge (with wood-burning stove and library), dining room (table for 8) and open-plan kitchen with terrace and 400 m2 garden. There are also 3 bedrooms, including 2 children's bedrooms, a secluded room used as an office, and 2 bathrooms, one with a bathtub. The modern decor of this spacious, light-filled residence will provide the perfect backdrop for your meetings, events, film shoots and photo shoots.
If you have any special requests, please let us know - we're flexible.
Global surface
150m²Overall Surface
80m²Number of rooms
1Industrial
White/clear
Campaign
Luxurious / Chic
Modern
Black & White
Cancellation policy
Moderate
Refund of 50% until 7 day before the ride
Deposit
1000€