Interior designer's house
58 Rue du Maréchal Gallieni33150Cenon, France
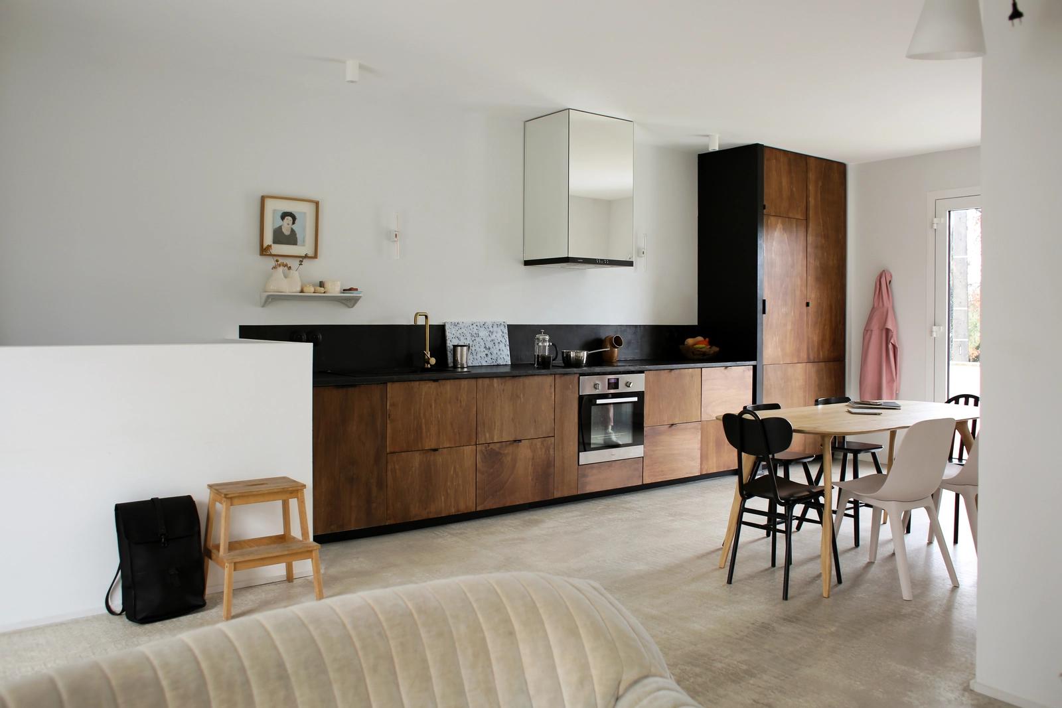
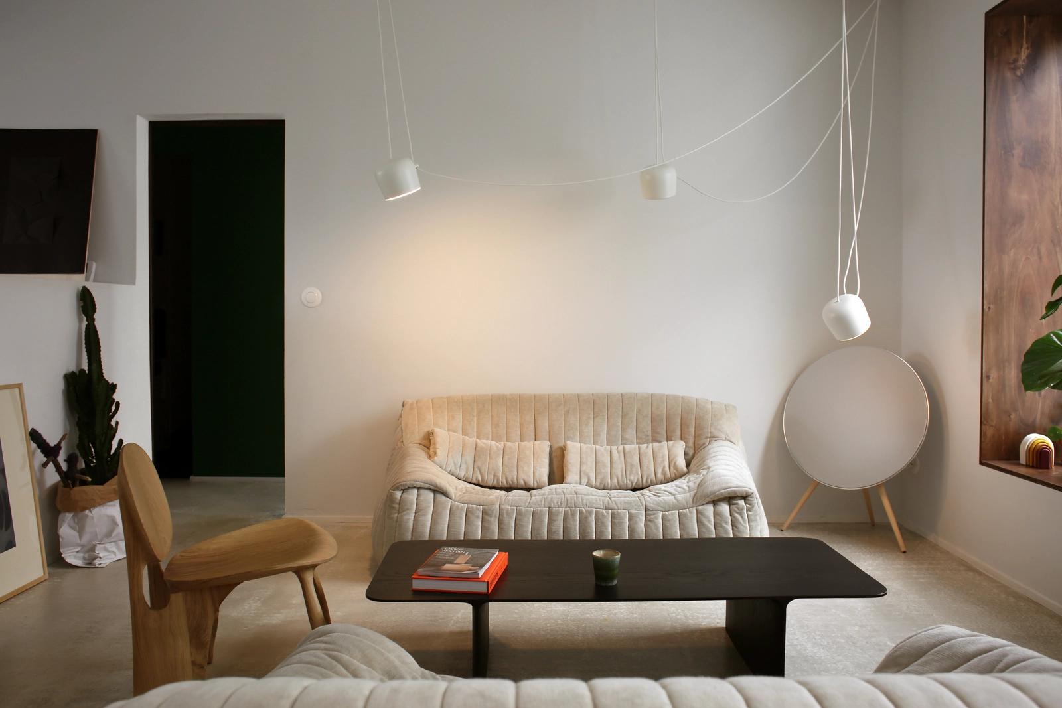
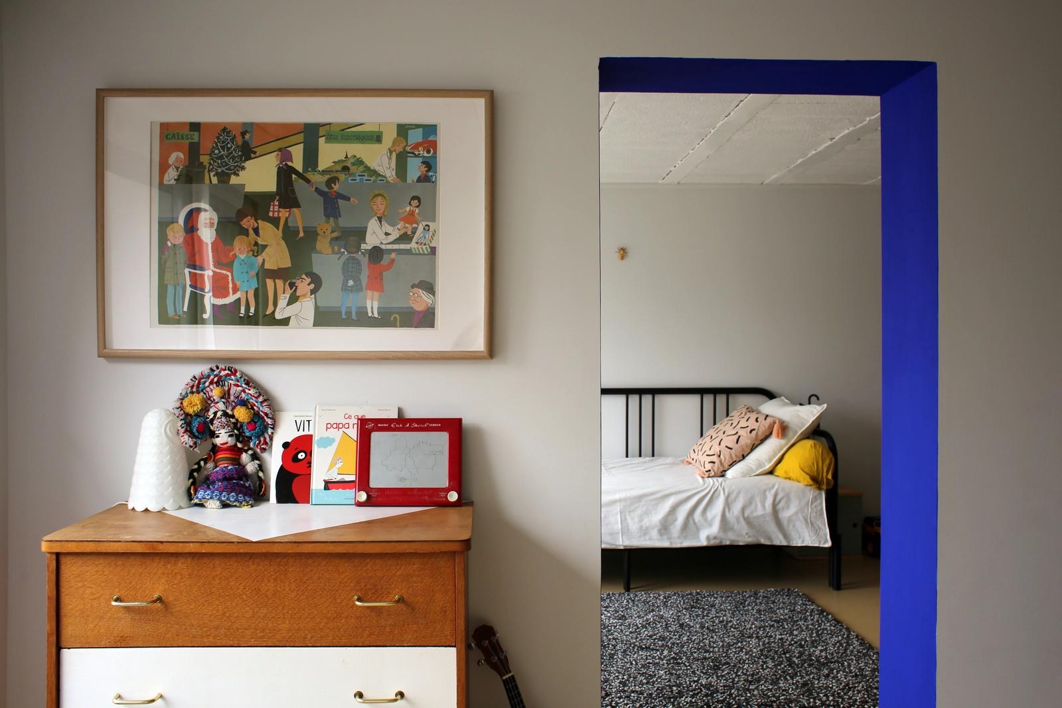
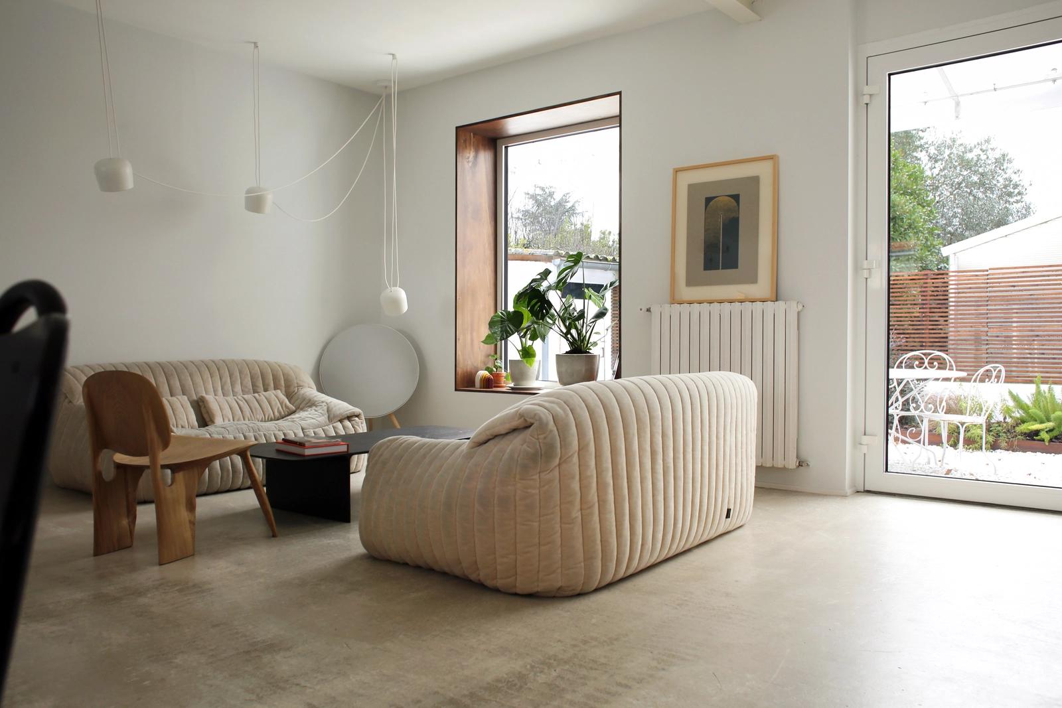
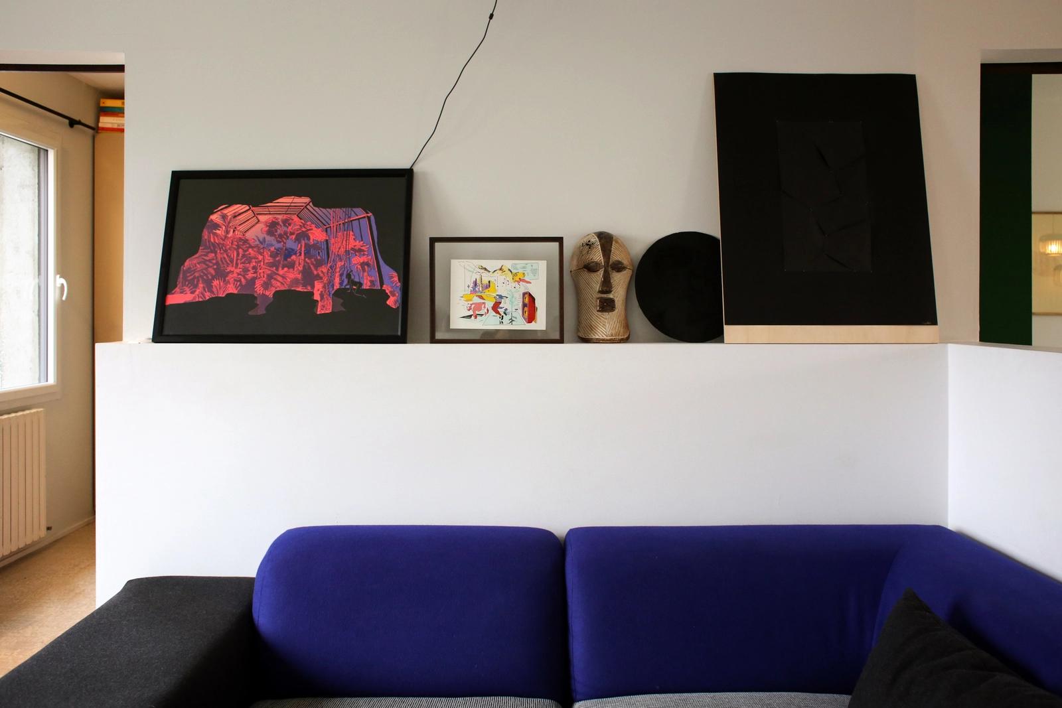
C
HostCeline
With Table6 pers.
Our home is bright and minimally decorated. Now much to our furniture which are genuine handcrafted and vintage pieces. The second floor of the house includes a large living room open onto a kitchen/dining room and two separate lounges. This living area is connected to a master suite comprising a dressing room/office, shower room and bedroom. On the first floor, two children's bedrooms. The house has two outdoor spaces: a garden on the street, and a terrace/garden at the rear.
Global surface
140m²Egress
Modern
Deposit
1000€