Architect-designed house with glass roof and garden
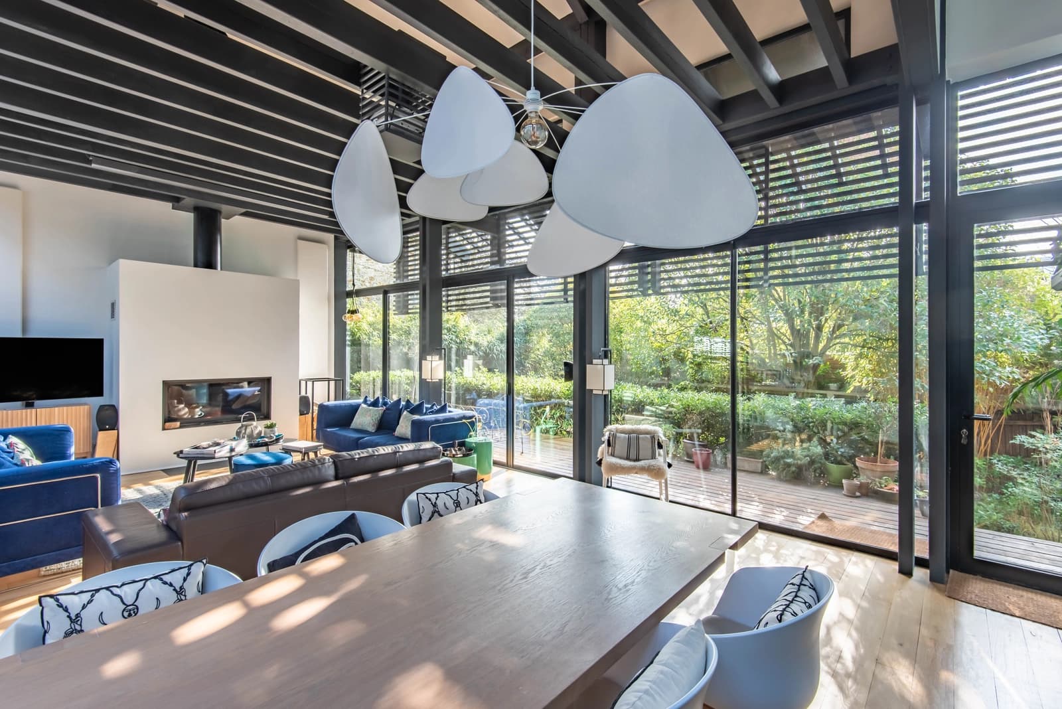
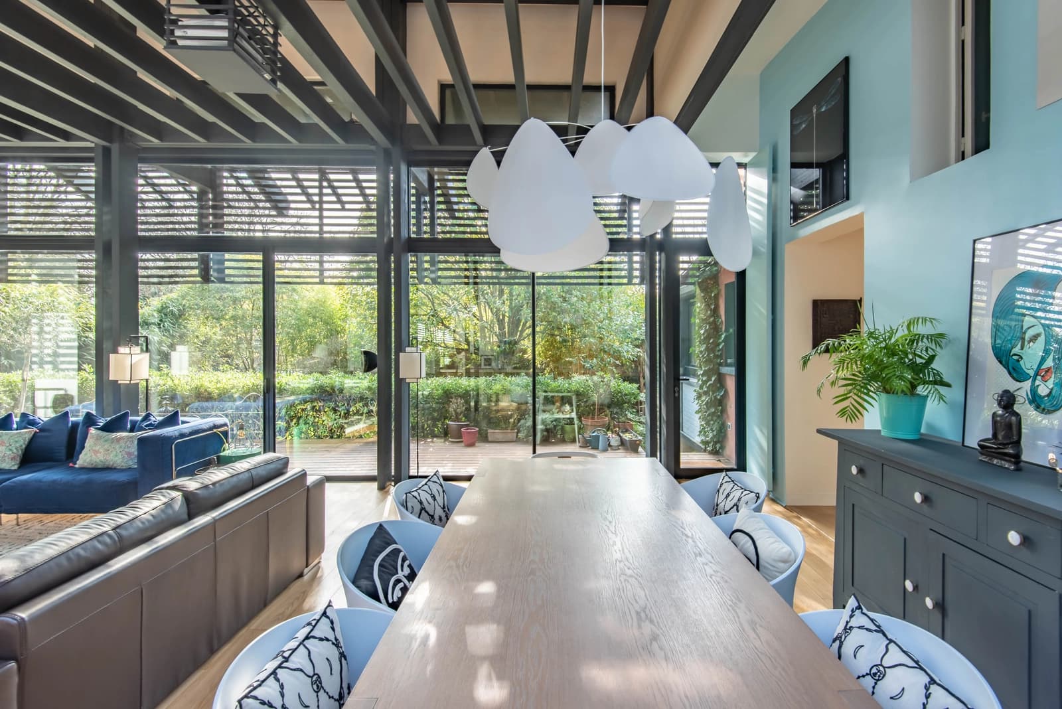
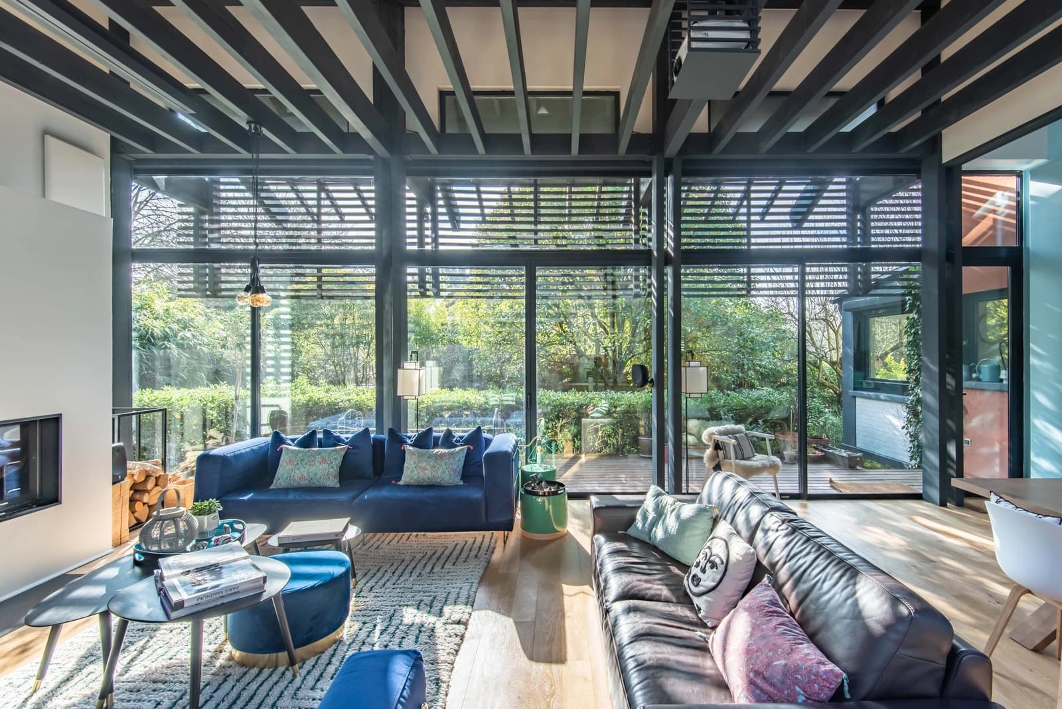
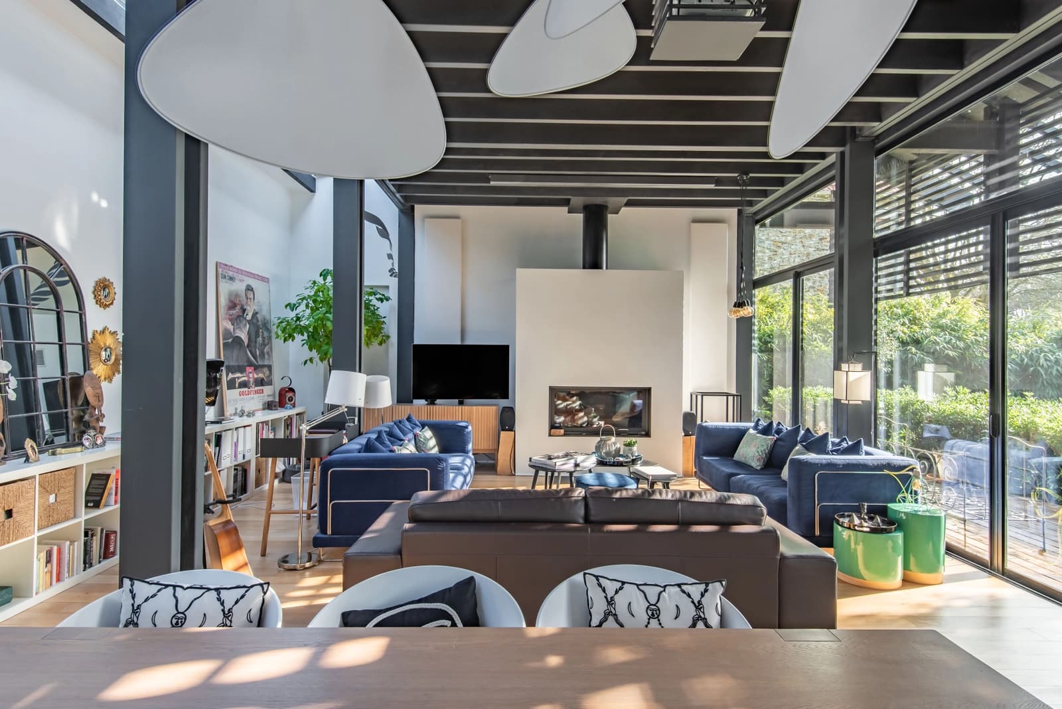
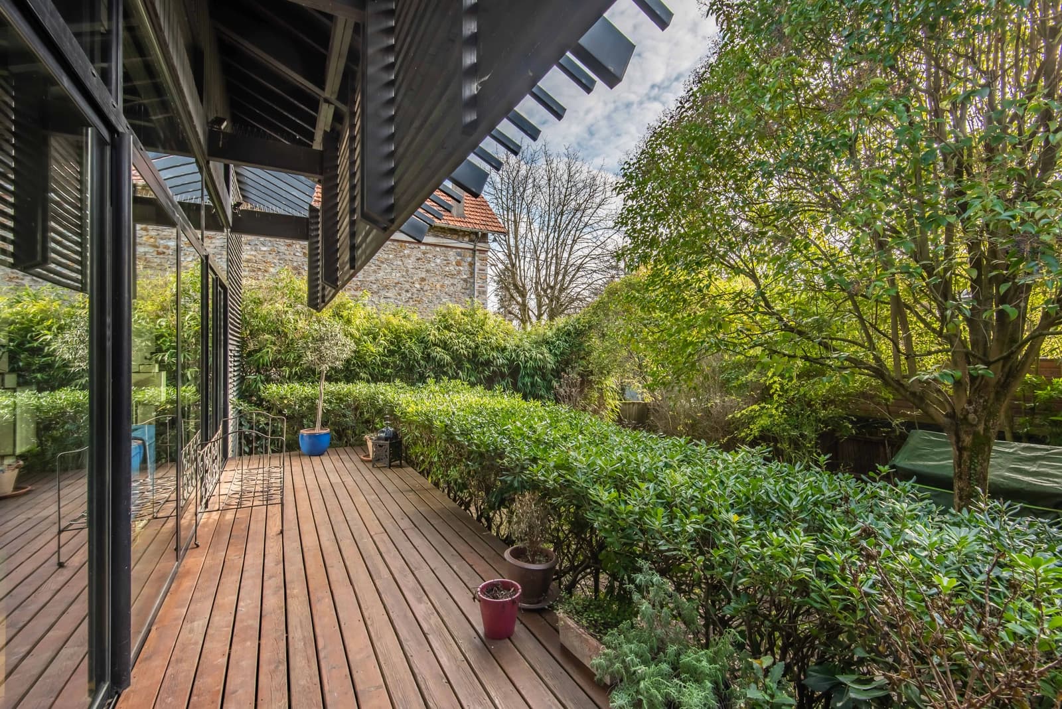

between 60m² and 110m2 of atypical space with a garden half an hour from Paris. SNCF train station at the end of the street, direct to Gare du Nord in 28 minutes.
This warmly-styled millstone house, rehabilitated by an architect, is located in Saint Leu La Foret in the Val d'Oise (95). It features a 60m2 living room with an open-plan glass roof overlooking a lush bamboo garden of approx. 300m2, not overlooked, giving the impression of being in the countryside!
The house Ground floor: an entrance hall and separate toilet leading to a full-length kitchen with dining area. A 60m2 cathedral living room with 5m high fireplace. Cosy sitting area with three sofas facing the dining area seating 8. Oak parquet flooring. Home cinema system with giant screen over the fireplace if required. This is an artist's house, very spacious, ideal for photos or filming with daylight. The 6-meter glass roof opens onto a terrace overlooking a landscaped garden that's green all year round. A 23m2 bedroom and dressing room for styling and make-up table is available on the ground floor, opening onto a bathroom with shower. There are also 2 children's bedrooms.
Please do not hesitate to contact me if you have any questions, Julia
Nearby station
Cancellation policy
Refund of 50% until 7 day before the ride