Architect-designed glass house with terrace and garden
4 Rue Ferdinand Buisson33110Le Bouscat, France
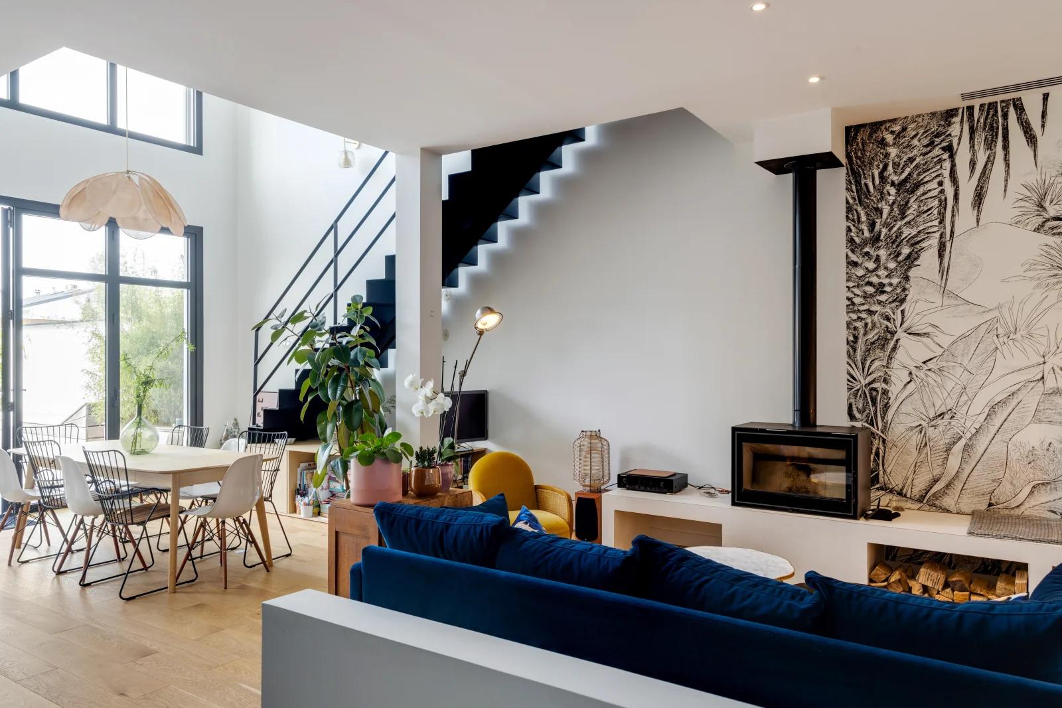
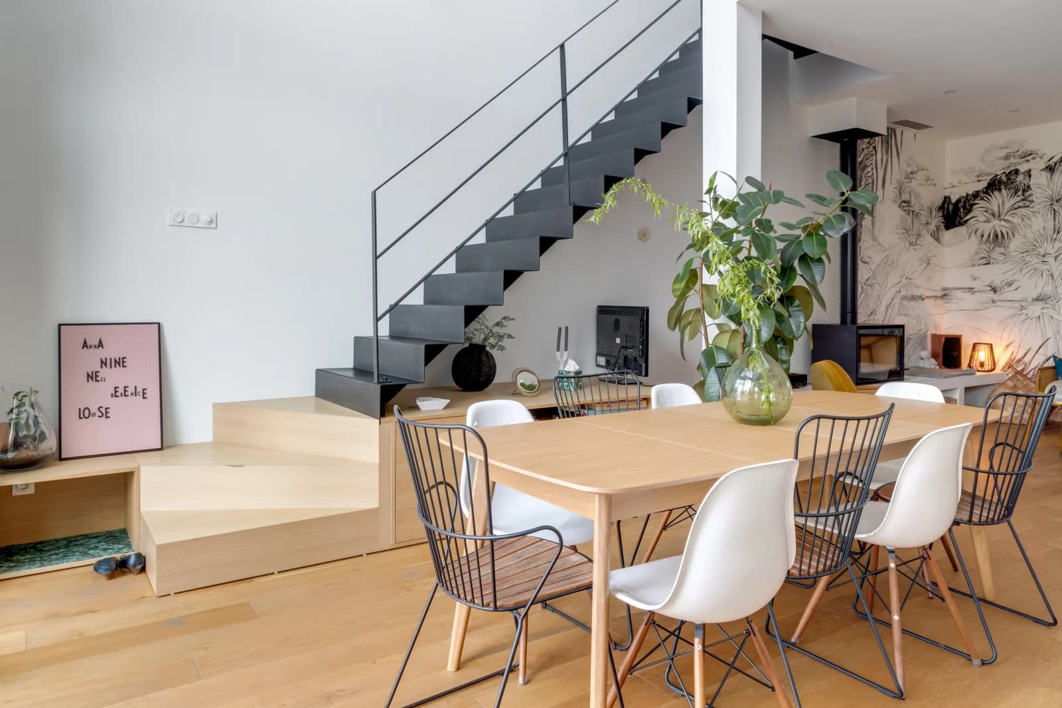
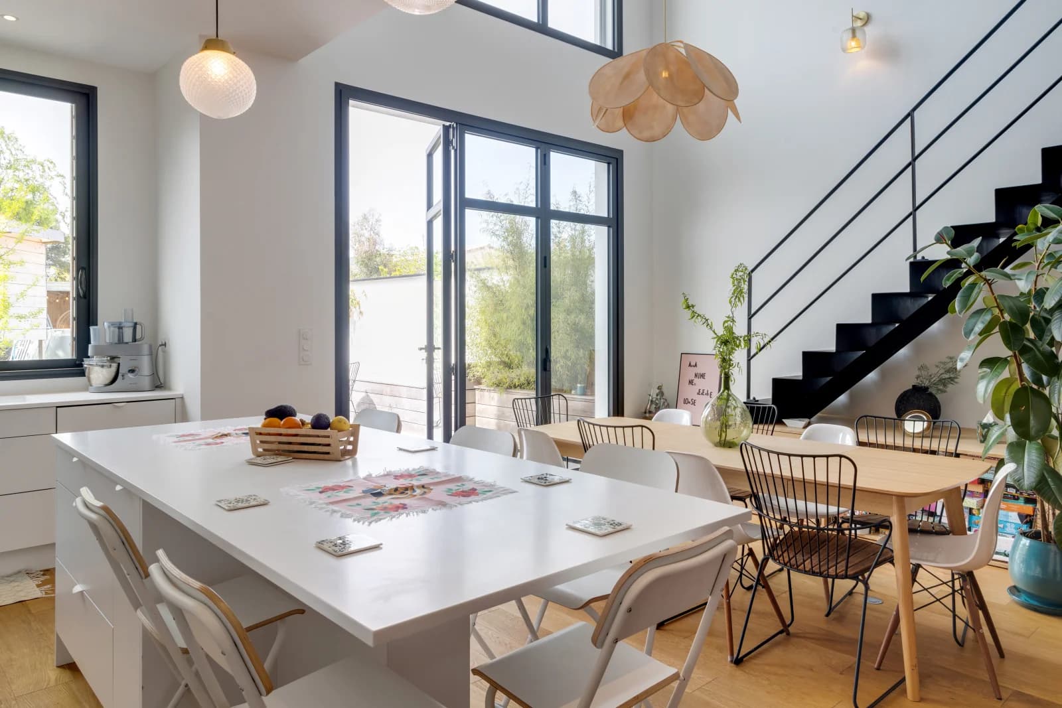
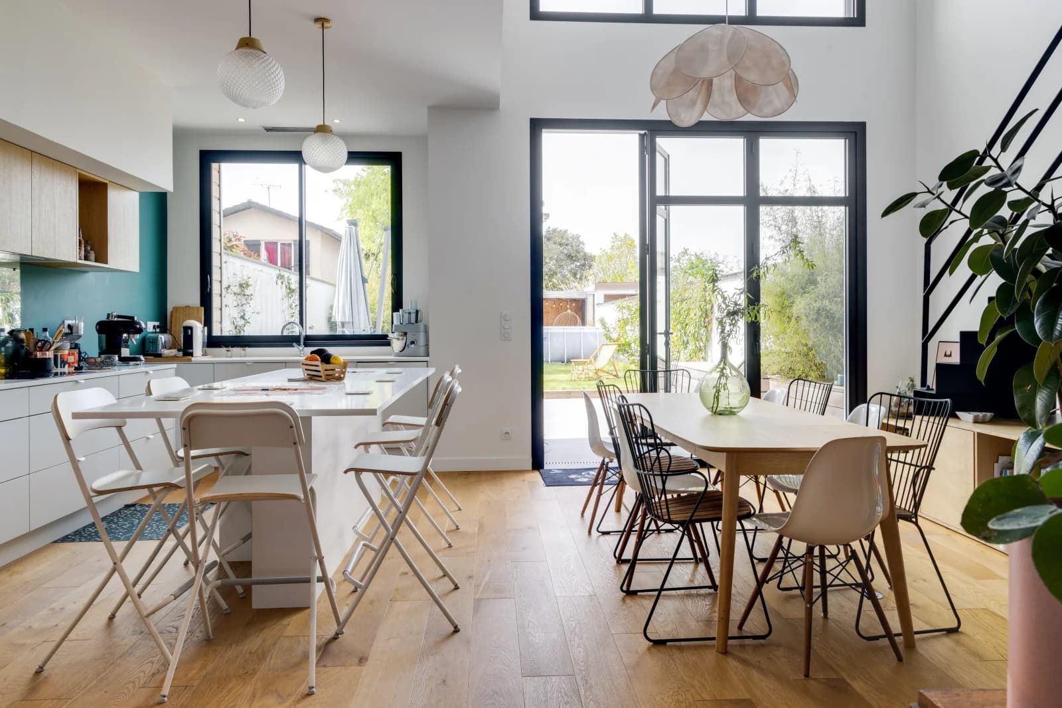
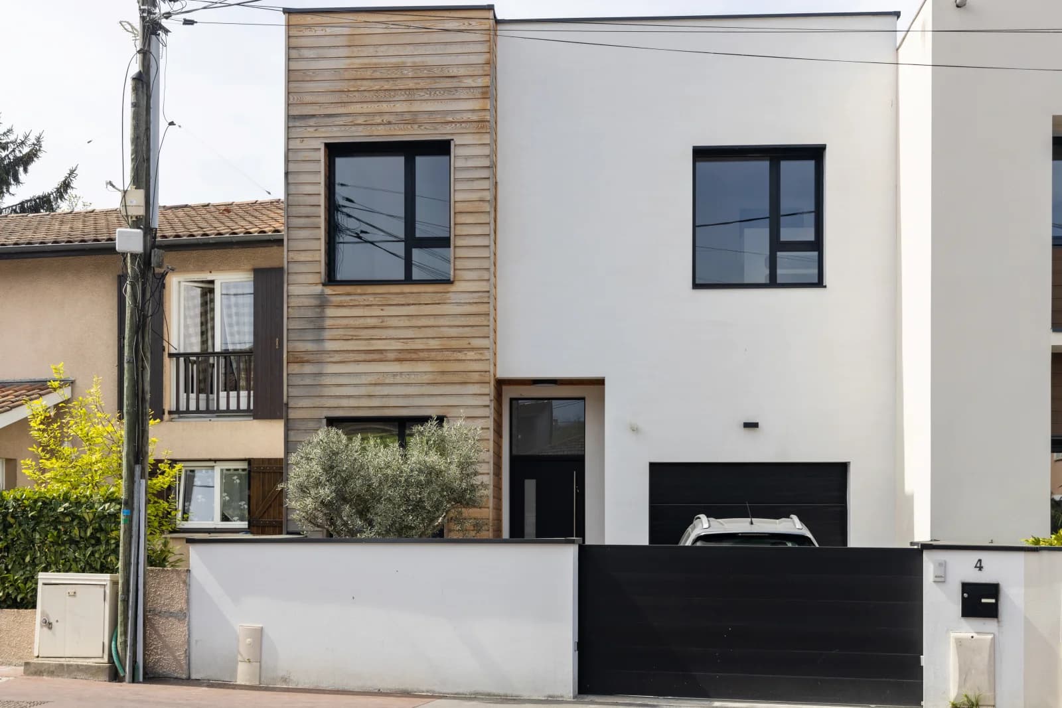
A
HostAudrey
With Table10 pers.
In islands6 pers.
Very bright architect-designed house. It features large 6-meter-high bay windows opening onto the garden and sky. Large, open-plan living area of 65 square meters: living room dining room kitchen. Seating for 6 around the bar and 10 around the dining room table. Possibility of enlarging capacity on request. Accessible facilities:
- 35m2 west-facing terrace and garden, with very little overlooking
- Summer lounge at the end of the garden.
Global surface
165m²Overall Surface
65m²Number of rooms
1Egress
White/clear
Modern
Cancellation policy
Flexible
Refund of 100% until 1 day before the ride
Deposit
1000€