6 bedrooms | terrace | architect's loft
5 Rue Dezobry93200Saint-Denis, France
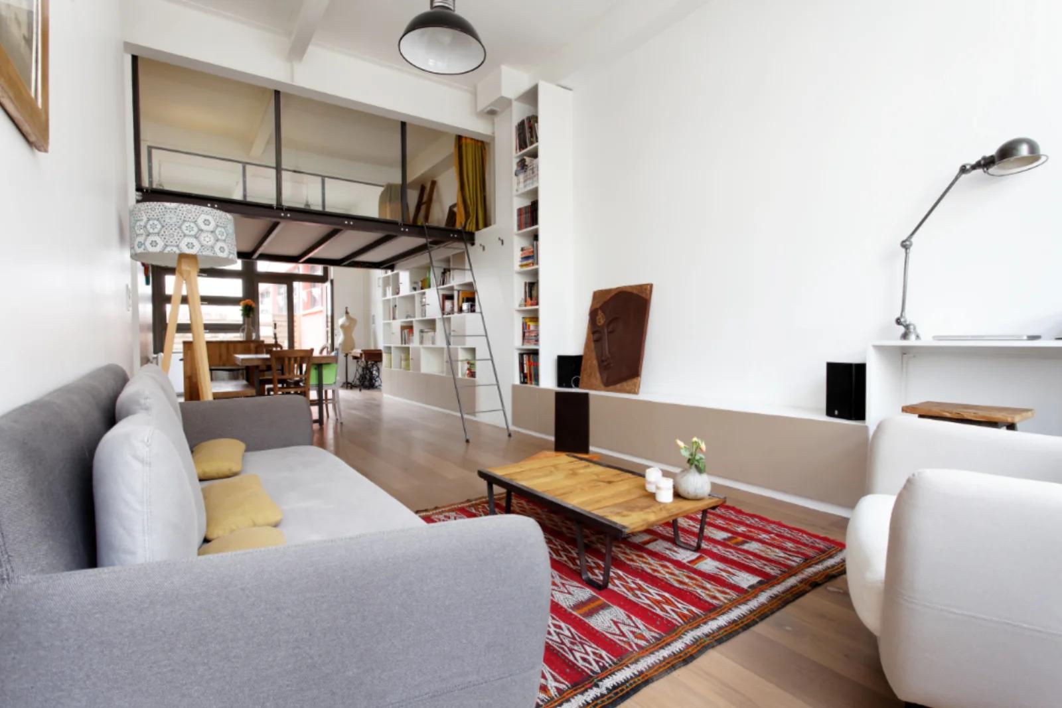
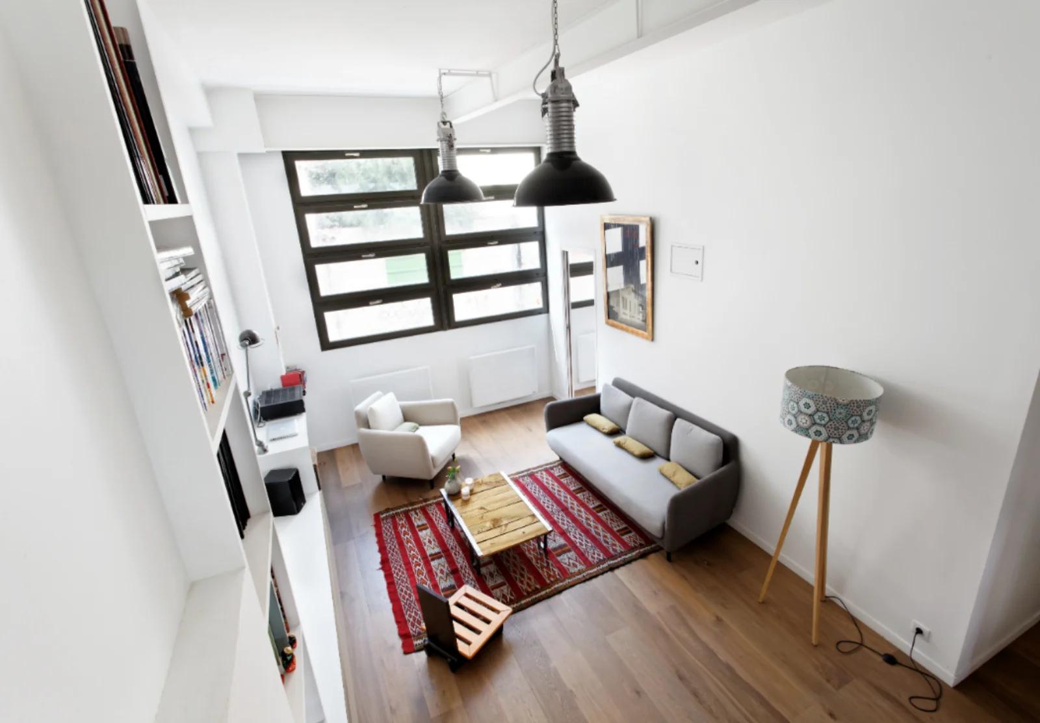
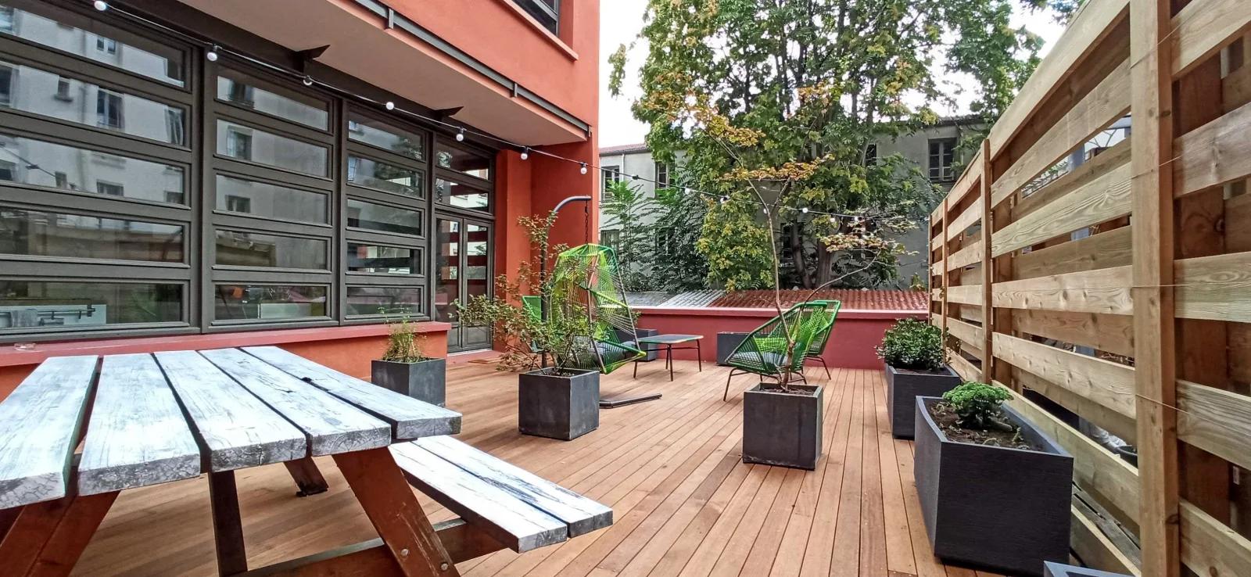
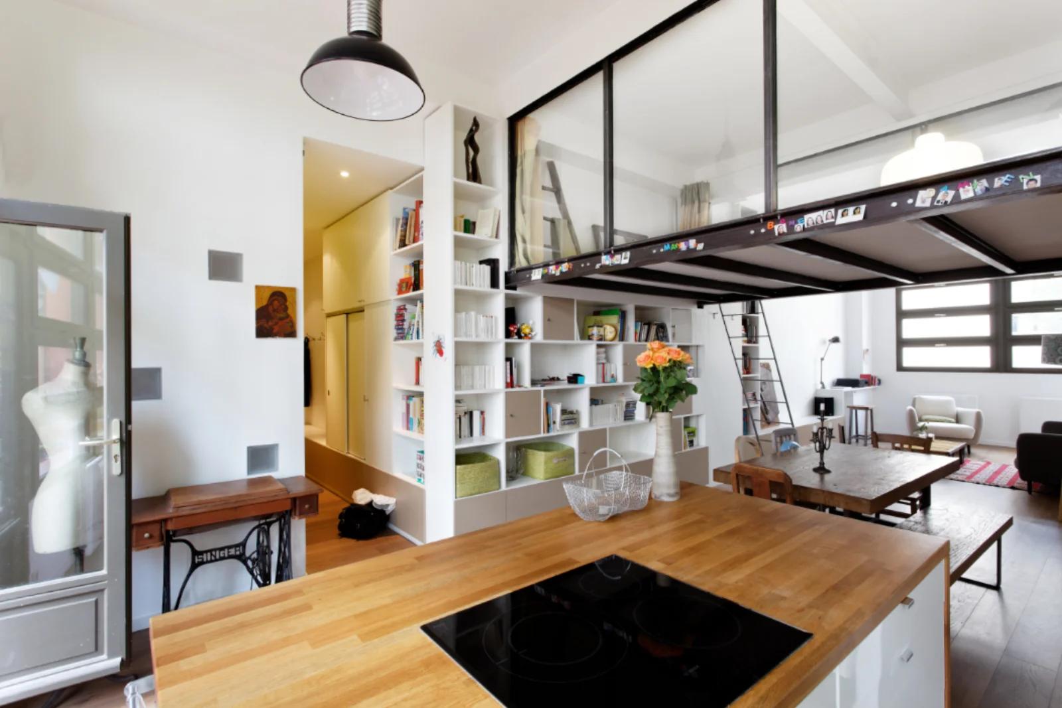
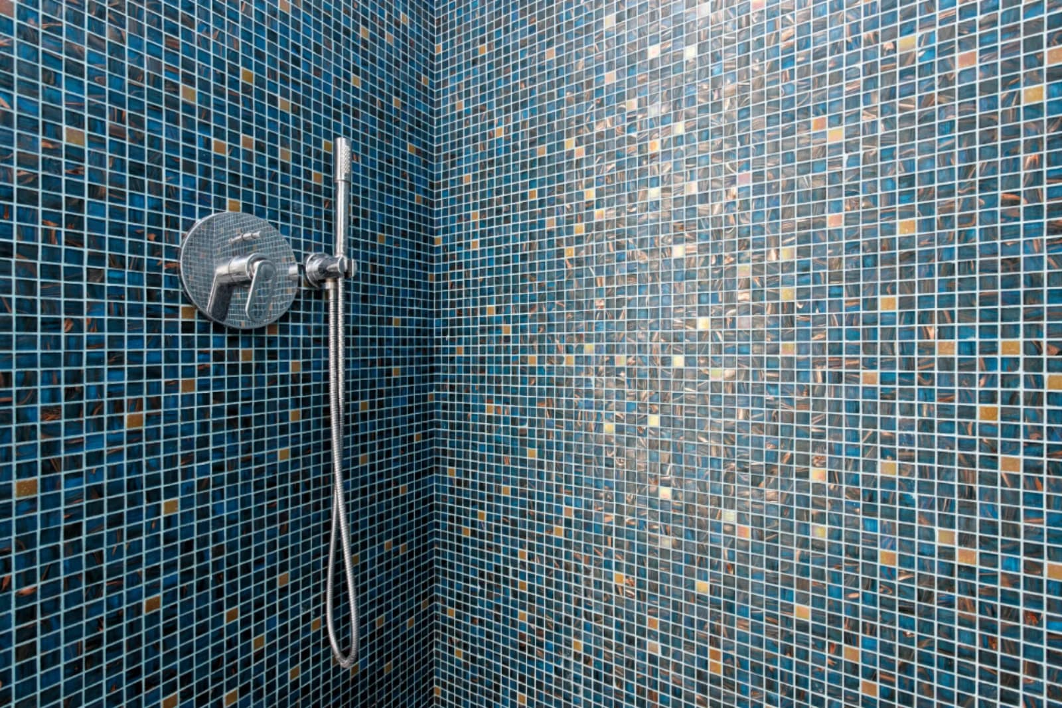
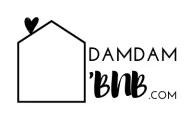
HostDamien
With Table10 pers.
In islands15 pers.
Built in a former industrial building transformed into a luxury residence, this loft will host your meetings in a bright, uncluttered atmosphere.
Highlights: unique minimalist design, 6 bedrooms, large terrace.
The industrial spirit of the place has been preserved, with metal beams running throughout the apartment, a new steel structure for the mezzanines and a streamlined layout and decoration. The apartment is both bright (over 30m2 of windows) and spacious (4m ceilings). Its 150m2 and 6 bedrooms will be perfect for a photo shoot or a meeting between colleagues.
In detail, the apartment comprises :
- 1 very large east-west crossing living room with open-plan kitchen
- 1 master bedroom with walk-in shower and double bed
- 1 guest bedroom with double bed
- 1 mezzanine bedroom-cube, floating between kitchen and living room (1.55m high), with double futon bed
- 1 children's/baby's room, with single bed
- 1 bedroom/playroom, with double bed
- 1 bedroom designed for two children, also on the mezzanine, with 2 single beds
- 1 second bathroom
- 1 WC
- 1 50m2 terrace
Global surface
150m²Overall Surface
150m²Number of rooms
6Industrial
Egress
White/clear
Like Home
Modern
Nearby station
Gare de Saint-Denis170m
Théâtre Gérard Philipe214m
SAINT-DENIS301m
Paul Eluard370m
Cancellation policy
Flexible
Refund of 100% until 1 day before the ride
Deposit
1000€
Location
Explore more options for meeting and seminar rooms in the surrounding area.
Similar spaces
Splendid Eiffel Loft under glass roofLe CocoonRooftop unique avec terrasse et vueLarge open apartment in montorgeuil district112m² between La Bourse and the Palais RoyalView of the Seine and Eiffel Tower from Bastille, Gare de LyonLoft with characterful architectureRefined room in the heart of the Marais