Theater of 1898 in Béziers
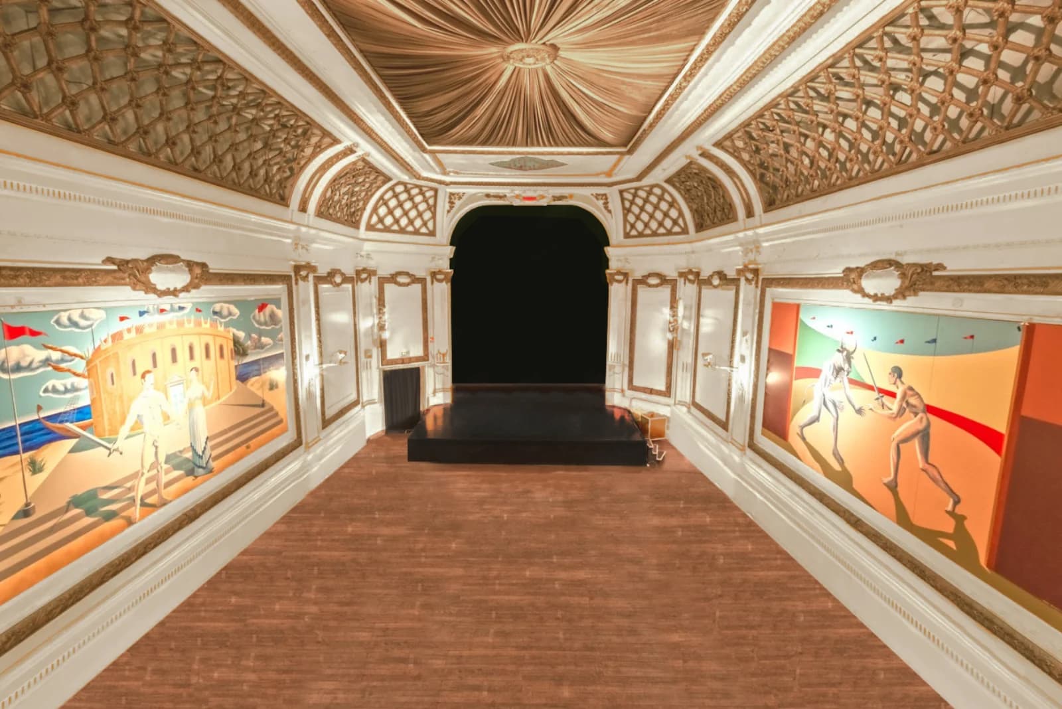
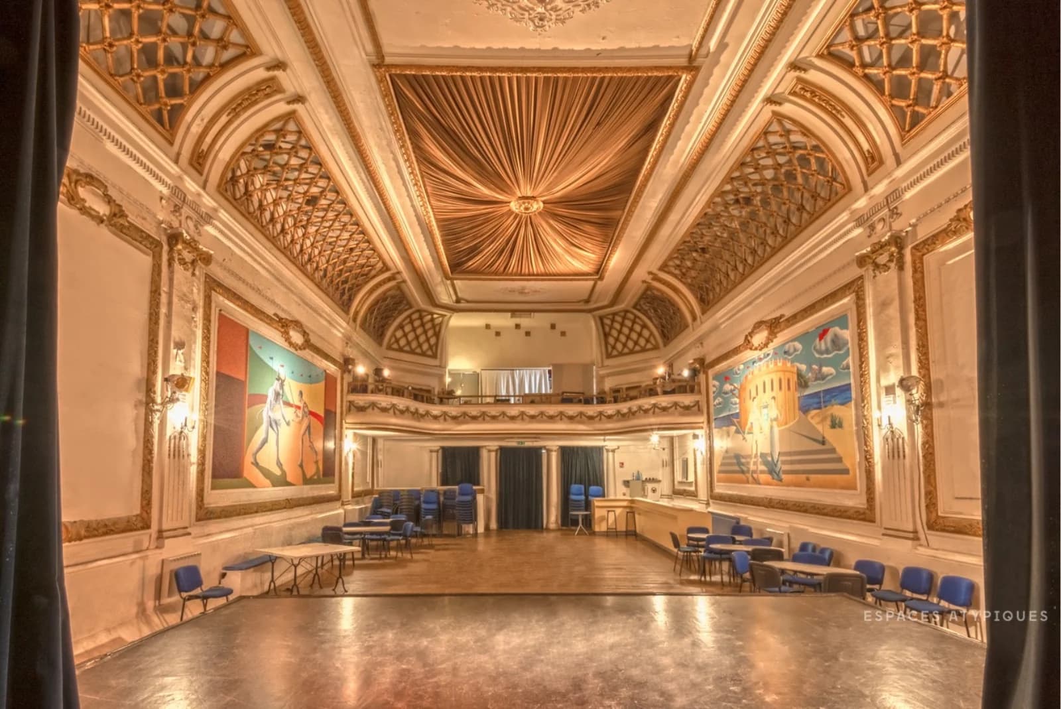
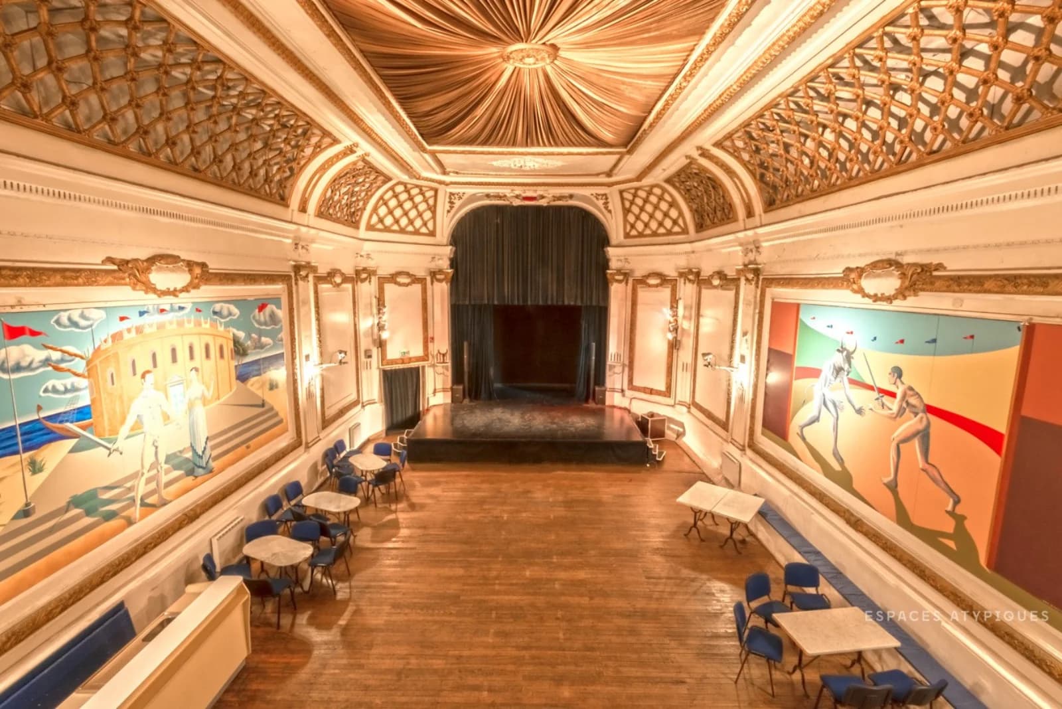
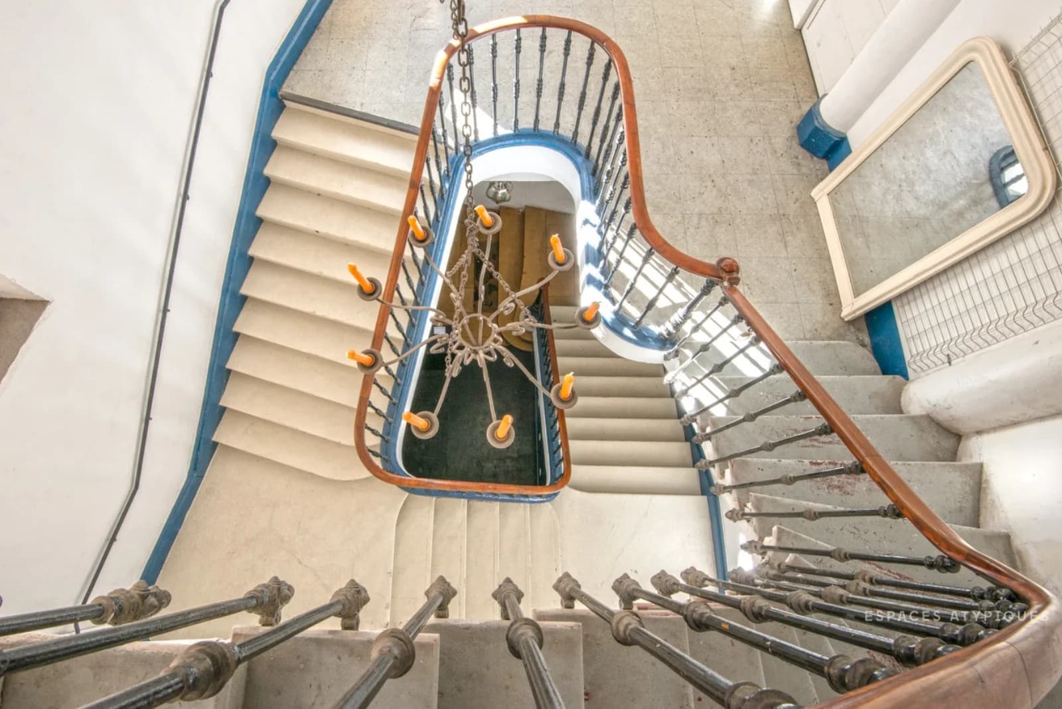
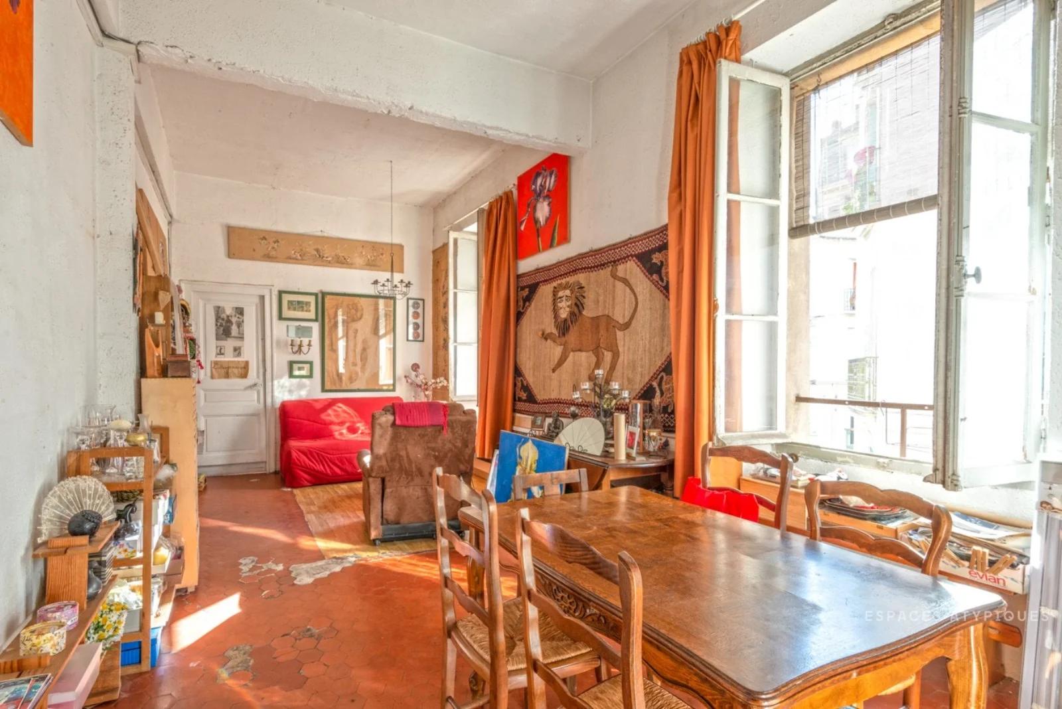
The theater is located in the heart of Béziers, on rue Solférino, a stone's throw from the allées Paul Riquet and Galeries Lafayettes. Under study by Montpellier architect Patricia Audouy for an ambitious renovation program, it is currently empty and available for rental for a variety of occasions. Comprising a number of atypical spaces, including the auditorium, it is ideal for cultural and artistic events and film shoots. SITE CONDITION Disused, average general condition HISTORY OF THE SITE The Salle Berlioz is a major music venue in Béziers. It was inaugurated in October 1898 to host concerts by the Chambre Musicale, itself founded in 1894 by music lovers and art enthusiasts to introduce contemporary composers to Béziers.
In 1898, Gustave Fayet, Louis Théveneau and Frédéric Donnadieu, a member of the Chambre Musicale, joined forces and purchased a plot of land at the corner of Rue Berlioz and Rue Solférino. Construction of the hall proceeded apace, opening in October of the same year.
The project was entrusted to architect Léopold Carlier, and the building's structure to the Eiffel workshops. The first-floor auditorium is served by a single staircase. The modest stage could be enlarged according to concert needs. An organ at the back of the stage can be used for religious music concerts.
The Salle Berlioz then had a multiple destiny. It became a worldly dance hall, then a skating rink, as skating became fashionable. It was home to the Berlioz-Cinéma, then the Cinéma Trianon... It passed from hand to hand, resold or donated for a wedding. Along with the Grand Théâtre and the Théâtre des Variétés, it is one of the last three of Béziers' 44 preserved performance venues.
A few years ago, the venue was renamed Théâtre du Minotaure. PERIOD OF CONSTRUCTION 19th century DOMINANT STYLE 1950s-1970s, Vintage style ARCHITECTURAL HIGHLIGHTS Bedroom, Interior fireplace, Stairs, Circulation areas, Stage MATERIALS Mouldings, Wood - Panelling, Wood - Parquet, Lime - Plaster - Stucco, Facade : Render - Plaster - Paint, Interior walls : Mouldings, Interior walls : Wood - Panelling, Interior ceilings : Mouldings, Interior floors : Wood - Parquet, Interior floors : Tomette - Terracotta, Interior floors : variable, parquet/carpeting
ACCESS TYPES Easy ACCESS INFORMATION 2 main entrances: 1 entrance 15 Rue Solferino and 1 entrance Rue Berlioz PARKING Nearby PARKING (COMMENT) Street parking or public parking lots nearby. NETWORKS AND LOGISTICS Water, Electricity, Furniture: unfurnished SITE PROTECTION Unprotected USE Cultural
INTERIOR & EXTERIOR DESCRIPTION Ground floor: 2 entrances leading to 1st floor
1st FLOOR: Circulation areas giving access to the auditorium / Sanitary facilities / 1 dressing room on the side of the stage / Stage / Bar in the auditorium
2ND FLOOR: Apartment with bedroom / living room / kitchen / bathroom / toilet / office / balcony in performance hall
Before renovation, 3rd FLOOR: small studio with bathroom.
Disused, unfurnished building awaiting renovation.
INTERIOR SURFACE AREA 500.00m² CEILING HEIGHT 8.00m FLOOR / NUMBER OF FLOORS 4 NUMBER OF ROOMS 9
Cancellation policy
Refund of 50% until 7 day before the ride